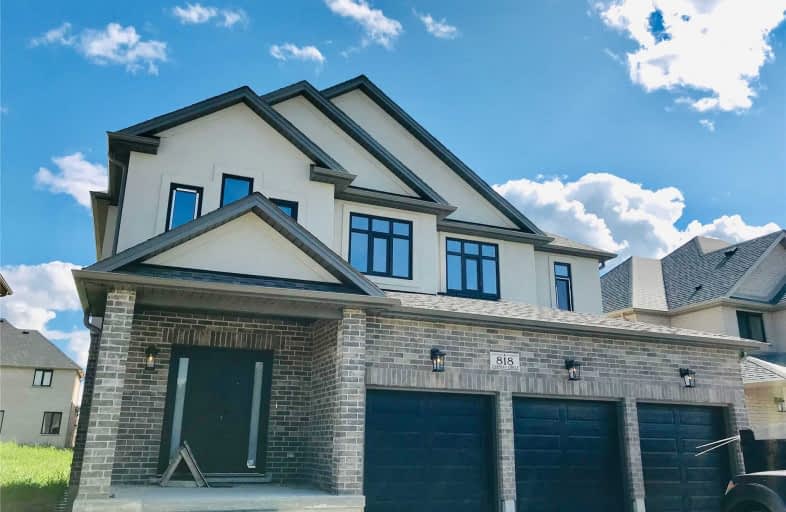
St. Kateri Separate School
Elementary: Catholic
2.85 km
Centennial Central School
Elementary: Public
1.14 km
Stoneybrook Public School
Elementary: Public
2.41 km
Masonville Public School
Elementary: Public
2.74 km
St Catherine of Siena
Elementary: Catholic
2.40 km
Jack Chambers Public School
Elementary: Public
1.40 km
École secondaire Gabriel-Dumont
Secondary: Public
4.90 km
École secondaire catholique École secondaire Monseigneur-Bruyère
Secondary: Catholic
4.90 km
Mother Teresa Catholic Secondary School
Secondary: Catholic
1.66 km
Medway High School
Secondary: Public
1.40 km
Sir Frederick Banting Secondary School
Secondary: Public
5.81 km
A B Lucas Secondary School
Secondary: Public
2.69 km


