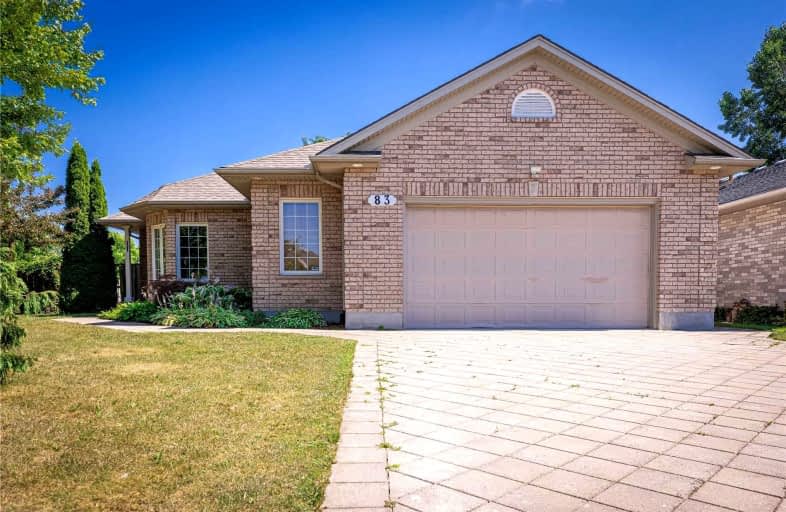Car-Dependent
- Almost all errands require a car.
21
/100
Some Transit
- Most errands require a car.
36
/100
Somewhat Bikeable
- Most errands require a car.
43
/100

Sir Arthur Currie Public School
Elementary: Public
2.31 km
St Paul Separate School
Elementary: Catholic
2.91 km
St Marguerite d'Youville
Elementary: Catholic
0.29 km
Clara Brenton Public School
Elementary: Public
2.70 km
Wilfrid Jury Public School
Elementary: Public
1.40 km
Emily Carr Public School
Elementary: Public
0.80 km
Westminster Secondary School
Secondary: Public
6.14 km
St. Andre Bessette Secondary School
Secondary: Catholic
1.40 km
St Thomas Aquinas Secondary School
Secondary: Catholic
4.09 km
Oakridge Secondary School
Secondary: Public
3.11 km
Medway High School
Secondary: Public
5.79 km
Sir Frederick Banting Secondary School
Secondary: Public
1.22 km
-
Playchek Services Inc
168 Brunswick Ave, London ON N6G 3K9 0.6km -
Hyde Park Pond
London ON 1.14km -
Medway Splash pad
1045 Wonderland Rd N (Sherwood Forest Sq), London ON N6G 2Y9 1.33km
-
BMO Bank of Montreal
1225 Wonderland Rd N (at Gainsborough Rd), London ON N6G 2V9 1.22km -
TD Bank Financial Group
1055 Wonderland Rd N, London ON N6G 2Y9 1.36km -
CIBC
1960 Hyde Park Rd (at Fanshaw Park Rd.), London ON N6H 5L9 1.52km


