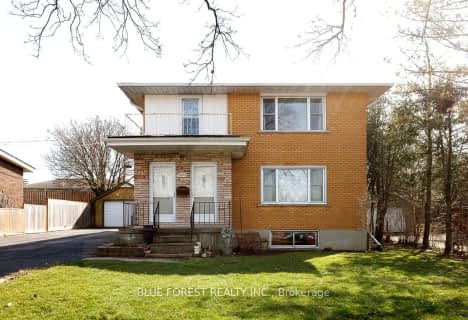
Holy Cross Separate School
Elementary: Catholic
0.59 km
Trafalgar Public School
Elementary: Public
0.13 km
Ealing Public School
Elementary: Public
1.16 km
Aberdeen Public School
Elementary: Public
1.25 km
Lester B Pearson School for the Arts
Elementary: Public
0.38 km
Princess Elizabeth Public School
Elementary: Public
1.40 km
G A Wheable Secondary School
Secondary: Public
1.00 km
Thames Valley Alternative Secondary School
Secondary: Public
1.98 km
B Davison Secondary School Secondary School
Secondary: Public
0.48 km
London South Collegiate Institute
Secondary: Public
2.59 km
Catholic Central High School
Secondary: Catholic
2.17 km
H B Beal Secondary School
Secondary: Public
1.82 km



