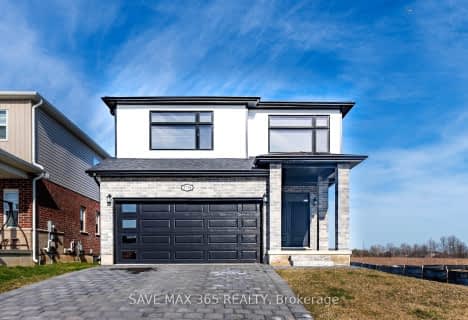
St Jude Separate School
Elementary: Catholic
1.72 km
Arthur Ford Public School
Elementary: Public
2.00 km
Sir Isaac Brock Public School
Elementary: Public
0.91 km
Cleardale Public School
Elementary: Public
1.45 km
Sir Arthur Carty Separate School
Elementary: Catholic
1.28 km
Ashley Oaks Public School
Elementary: Public
1.01 km
G A Wheable Secondary School
Secondary: Public
4.73 km
Westminster Secondary School
Secondary: Public
2.94 km
London South Collegiate Institute
Secondary: Public
3.63 km
Sir Wilfrid Laurier Secondary School
Secondary: Public
4.08 km
Catholic Central High School
Secondary: Catholic
5.65 km
Saunders Secondary School
Secondary: Public
3.12 km











