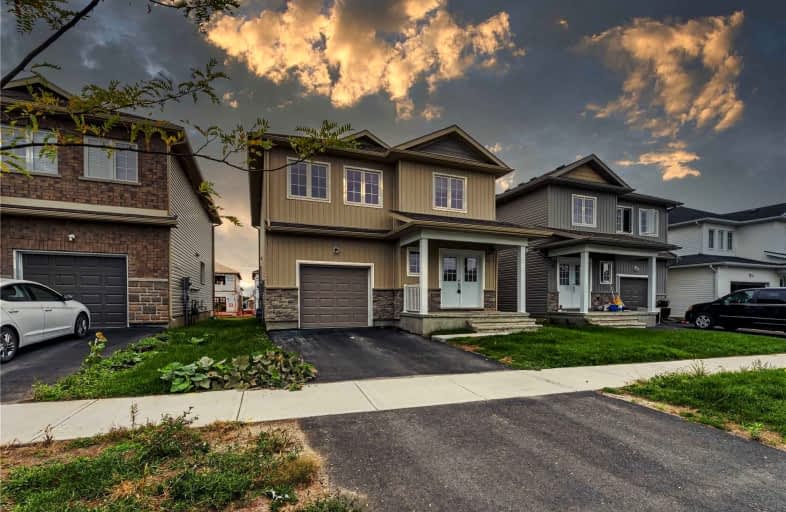
W.J. Holsgrove Public School
Elementary: Public
8.18 km
Bath Public School
Elementary: Public
10.62 km
Fairfield Elementary School
Elementary: Public
7.72 km
Odessa Public School
Elementary: Public
0.46 km
Our Lady of Mount Carmel Catholic School
Elementary: Catholic
8.61 km
AmherstView Public School
Elementary: Public
8.61 km
Loyola Community Learning Centre
Secondary: Catholic
15.38 km
Ernestown Secondary School
Secondary: Public
0.51 km
Bayridge Secondary School
Secondary: Public
10.47 km
Sydenham High School
Secondary: Public
18.08 km
Frontenac Secondary School
Secondary: Public
12.35 km
Holy Cross Catholic Secondary School
Secondary: Catholic
10.06 km



