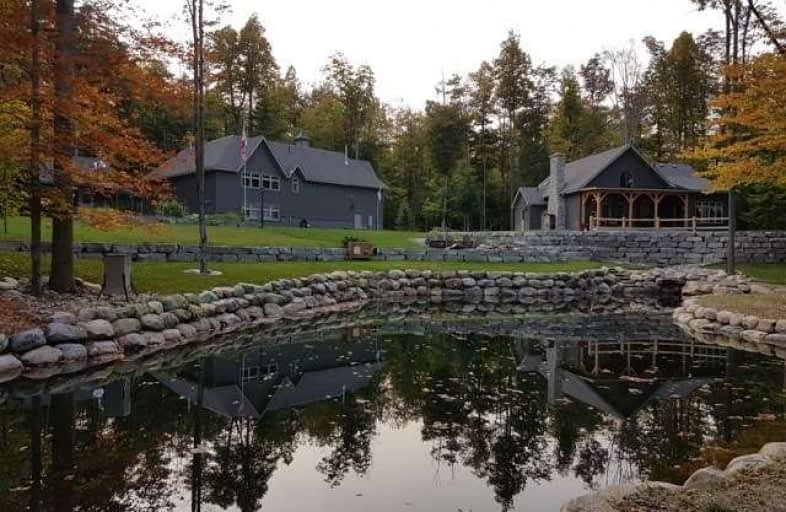
George Vanier Separate School
Elementary: Catholic
18.03 km
Maynooth Public School
Elementary: Public
26.47 km
Sherwood Public School
Elementary: Public
8.64 km
St John Bosco Separate School
Elementary: Catholic
10.31 km
Palmer Rapids Public School
Elementary: Public
26.69 km
Birds Creek Public School
Elementary: Public
38.46 km
Renfrew County Adult Day School
Secondary: Public
66.48 km
École secondaire catholique Jeanne-Lajoie
Secondary: Catholic
65.95 km
Mackenzie Community School - Secondary School
Secondary: Public
76.85 km
Madawaska Valley District High School
Secondary: Public
10.03 km
Valour JK to 12 School - Secondary School
Secondary: Public
64.83 km
North Hastings High School
Secondary: Public
43.76 km


