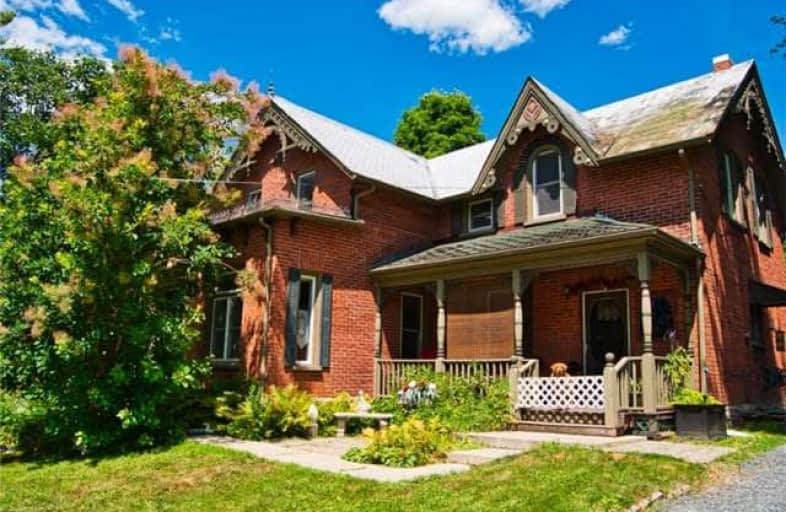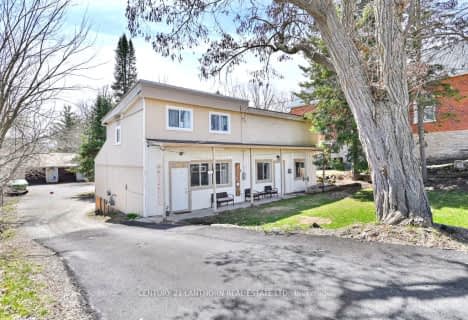
Madoc Township Public School
Elementary: Public
6.09 km
Marmora Senior Public School
Elementary: Public
15.96 km
Sacred Heart Catholic School
Elementary: Catholic
16.66 km
St Carthagh Catholic School
Elementary: Catholic
12.69 km
Tweed Elementary School
Elementary: Public
12.67 km
Madoc Public School
Elementary: Public
0.37 km
Nicholson Catholic College
Secondary: Catholic
38.33 km
Centre Hastings Secondary School
Secondary: Public
0.38 km
Quinte Secondary School
Secondary: Public
37.40 km
Moira Secondary School
Secondary: Public
38.00 km
St Theresa Catholic Secondary School
Secondary: Catholic
35.93 km
Centennial Secondary School
Secondary: Public
39.28 km
$XXX,XXX
- — bath
- — bed
- — sqft
105 Saint Lawrence Street West, Centre Hastings, Ontario • K0K 2K0 • Centre Hastings



