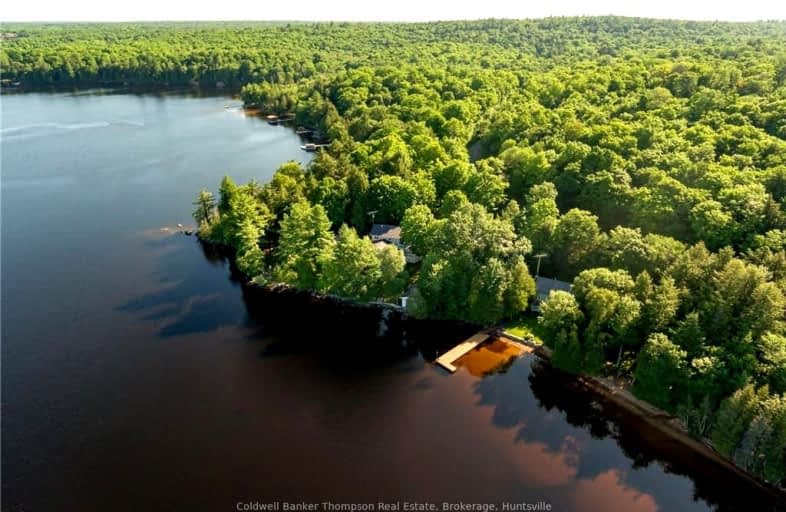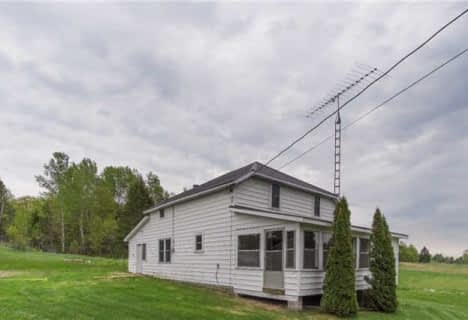Car-Dependent
- Almost all errands require a car.
Somewhat Bikeable
- Almost all errands require a car.

Land of Lakes Senior Public School
Elementary: PublicWhitestone Lake Central School
Elementary: PublicArgyle Public School
Elementary: PublicMagnetawan Central Public School
Elementary: PublicSouth River Public School
Elementary: PublicSundridge Centennial Public School
Elementary: PublicAlmaguin Highlands Secondary School
Secondary: PublicWest Ferris Secondary School
Secondary: PublicChippewa Secondary School
Secondary: PublicParry Sound High School
Secondary: PublicBracebridge and Muskoka Lakes Secondary School
Secondary: PublicHuntsville High School
Secondary: Public-
Mikisew
Sundridge ON 24.14km -
Stewart Park Manitouwabing River
24.89km -
Sundridge Lions Park
Sundridge ON 27.95km
-
Kawartha Credit Union
28 Church St, Magnetawan ON P0A 1P0 5.31km -
Kawartha Credit Union
186 Ontario St, Burk's Falls ON P0A 1C0 23.99km -
RBC Royal Bank
189 Ontario St, Burk's Falls ON P0A 1C0 24km




