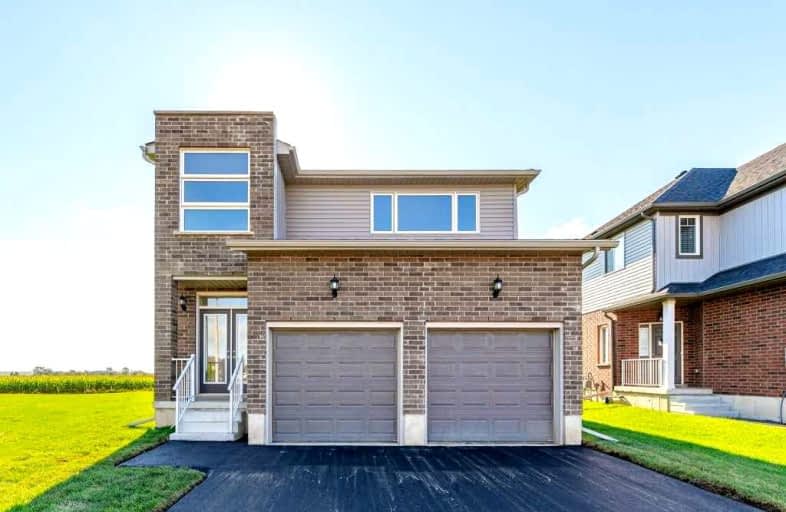
Our Lady of the Way
Elementary: Catholic
1,672.13 km
McCrosson-Tovell Public School
Elementary: Public
1,672.24 km
Keewatin Public School
Elementary: Public
1,707.85 km
Sturgeon Creek School
Elementary: Public
1,685.85 km
Riverview Elementary School
Elementary: Public
1,648.69 km
St Louis Separate School
Elementary: Catholic
1,708.06 km
Rainy River High School
Secondary: Public
1,648.58 km
Red Lake District High School
Secondary: Public
1,828.68 km
St Thomas Aquinas High School
Secondary: Catholic
1,715.44 km
Beaver Brae Secondary School
Secondary: Public
1,714.72 km
Dryden High School
Secondary: Public
1,815.67 km
Fort Frances High School
Secondary: Public
1,716.93 km


