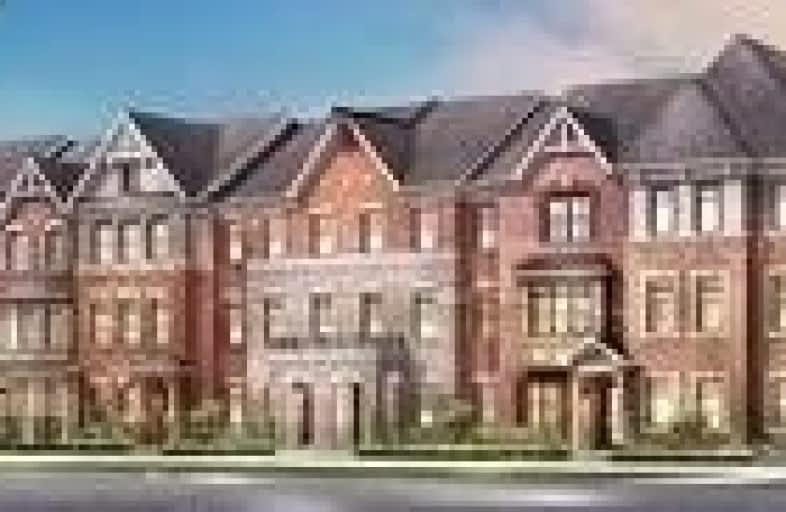
Ashton Meadows Public School
Elementary: Public
4.11 km
Our Lady Help of Christians Catholic Elementary School
Elementary: Catholic
2.95 km
Redstone Public School
Elementary: Public
3.04 km
Lincoln Alexander Public School
Elementary: Public
3.56 km
Sir John A. Macdonald Public School
Elementary: Public
2.03 km
Sir Wilfrid Laurier Public School
Elementary: Public
2.05 km
Jean Vanier High School
Secondary: Catholic
4.48 km
St Augustine Catholic High School
Secondary: Catholic
3.91 km
Richmond Green Secondary School
Secondary: Public
2.20 km
Unionville High School
Secondary: Public
6.24 km
Bayview Secondary School
Secondary: Public
4.87 km
Pierre Elliott Trudeau High School
Secondary: Public
5.13 km
