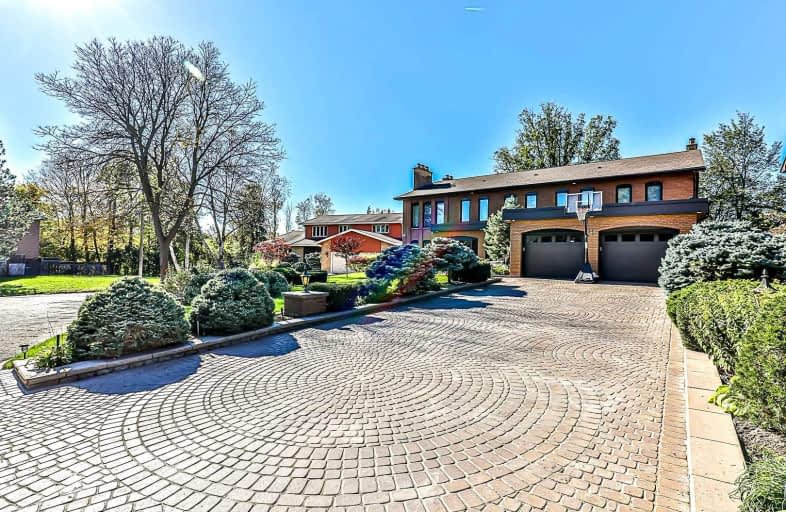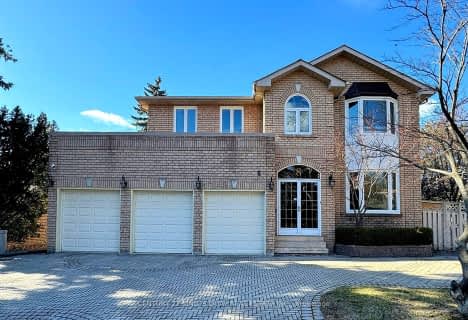
Stornoway Crescent Public School
Elementary: Public
1.34 km
St Anthony Catholic Elementary School
Elementary: Catholic
1.29 km
E J Sand Public School
Elementary: Public
0.67 km
Woodland Public School
Elementary: Public
0.81 km
Thornhill Public School
Elementary: Public
1.14 km
Baythorn Public School
Elementary: Public
1.21 km
Avondale Secondary Alternative School
Secondary: Public
3.49 km
St. Joseph Morrow Park Catholic Secondary School
Secondary: Catholic
2.77 km
Thornlea Secondary School
Secondary: Public
1.55 km
Newtonbrook Secondary School
Secondary: Public
2.89 km
Brebeuf College School
Secondary: Catholic
1.96 km
Thornhill Secondary School
Secondary: Public
1.01 km
$
$3,500,000
- 6 bath
- 5 bed
117 Theodore Place, Vaughan, Ontario • L4J 8E3 • Crestwood-Springfarm-Yorkhill
$
$3,188,000
- 7 bath
- 5 bed
- 3500 sqft
25 Bowan Court, Toronto, Ontario • M2K 3A8 • Bayview Woods-Steeles









