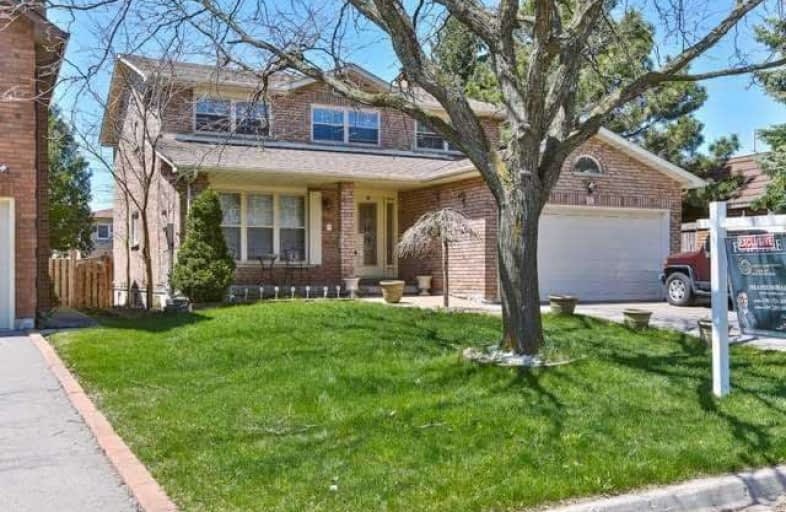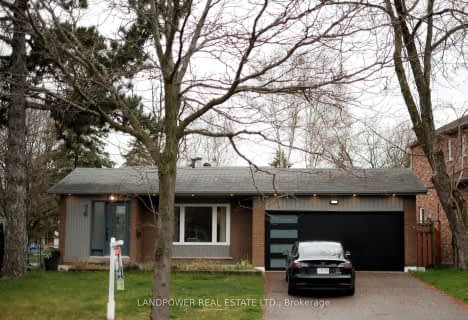
Ramer Wood Public School
Elementary: Public
1.02 km
James Robinson Public School
Elementary: Public
1.47 km
St Edward Catholic Elementary School
Elementary: Catholic
0.98 km
Fred Varley Public School
Elementary: Public
1.13 km
Wismer Public School
Elementary: Public
1.10 km
San Lorenzo Ruiz Catholic Elementary School
Elementary: Catholic
1.23 km
Father Michael McGivney Catholic Academy High School
Secondary: Catholic
4.35 km
Markville Secondary School
Secondary: Public
1.83 km
St Brother André Catholic High School
Secondary: Catholic
1.20 km
Markham District High School
Secondary: Public
1.97 km
Bur Oak Secondary School
Secondary: Public
1.08 km
Pierre Elliott Trudeau High School
Secondary: Public
3.25 km





