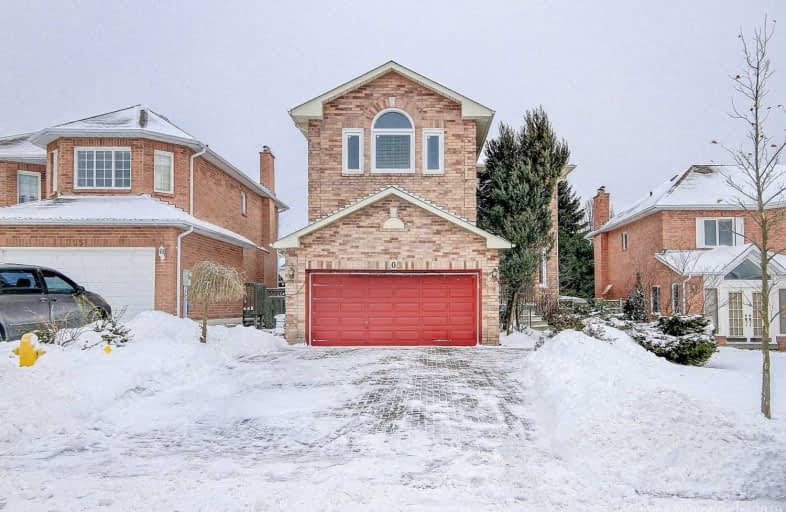
Ashton Meadows Public School
Elementary: Public
1.29 km
ÉÉC Sainte-Marguerite-Bourgeoys-Markham
Elementary: Catholic
0.64 km
St Monica Catholic Elementary School
Elementary: Catholic
1.24 km
Buttonville Public School
Elementary: Public
0.44 km
Coledale Public School
Elementary: Public
0.56 km
St Justin Martyr Catholic Elementary School
Elementary: Catholic
0.75 km
Milliken Mills High School
Secondary: Public
4.62 km
St Augustine Catholic High School
Secondary: Catholic
1.43 km
Bill Crothers Secondary School
Secondary: Public
3.29 km
St Robert Catholic High School
Secondary: Catholic
3.97 km
Unionville High School
Secondary: Public
1.22 km
Pierre Elliott Trudeau High School
Secondary: Public
4.18 km




