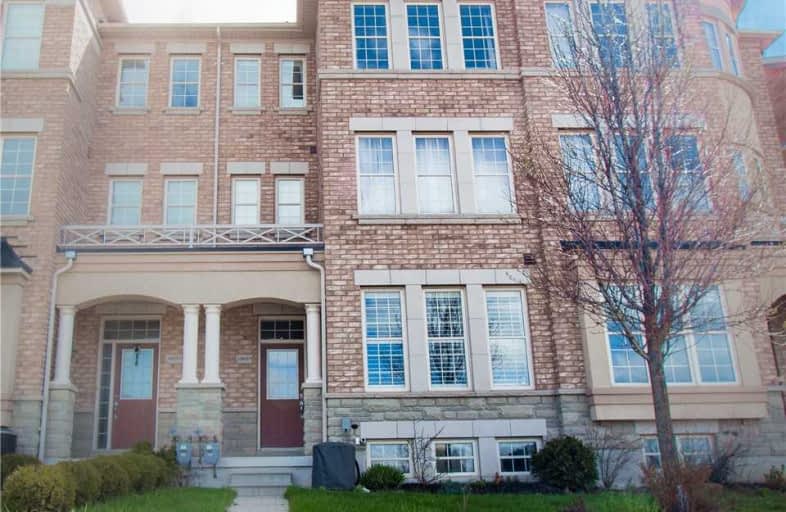
Our Lady Help of Christians Catholic Elementary School
Elementary: Catholic
2.04 km
Redstone Public School
Elementary: Public
2.10 km
Lincoln Alexander Public School
Elementary: Public
2.72 km
Silver Stream Public School
Elementary: Public
2.92 km
Sir John A. Macdonald Public School
Elementary: Public
1.17 km
Sir Wilfrid Laurier Public School
Elementary: Public
1.18 km
Jean Vanier High School
Secondary: Catholic
3.61 km
St Augustine Catholic High School
Secondary: Catholic
3.23 km
Richmond Green Secondary School
Secondary: Public
1.67 km
Unionville High School
Secondary: Public
5.68 km
Richmond Hill High School
Secondary: Public
5.01 km
Bayview Secondary School
Secondary: Public
3.91 km


