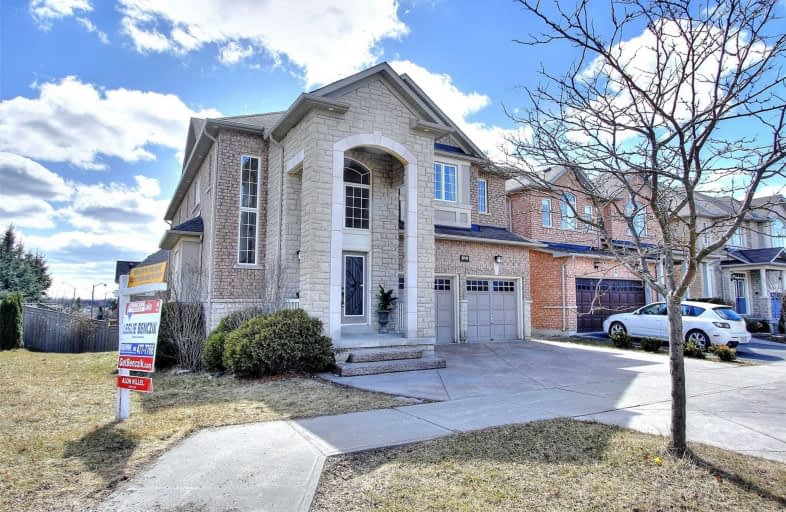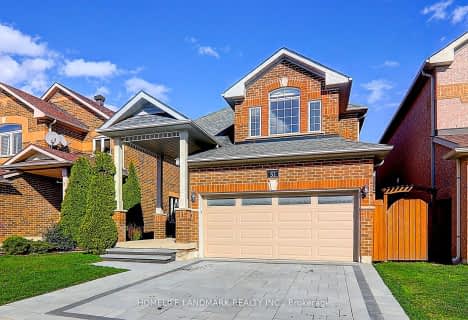
Blessed Pier Giorgio Frassati Catholic School
Elementary: Catholic
2.93 km
Boxwood Public School
Elementary: Public
1.74 km
Sir Richard W Scott Catholic Elementary School
Elementary: Catholic
2.01 km
Legacy Public School
Elementary: Public
1.44 km
Cedarwood Public School
Elementary: Public
2.10 km
David Suzuki Public School
Elementary: Public
0.32 km
Bill Hogarth Secondary School
Secondary: Public
4.30 km
St Mother Teresa Catholic Academy Secondary School
Secondary: Catholic
5.09 km
Lester B Pearson Collegiate Institute
Secondary: Public
5.69 km
Middlefield Collegiate Institute
Secondary: Public
3.74 km
St Brother André Catholic High School
Secondary: Catholic
5.20 km
Markham District High School
Secondary: Public
3.66 km

