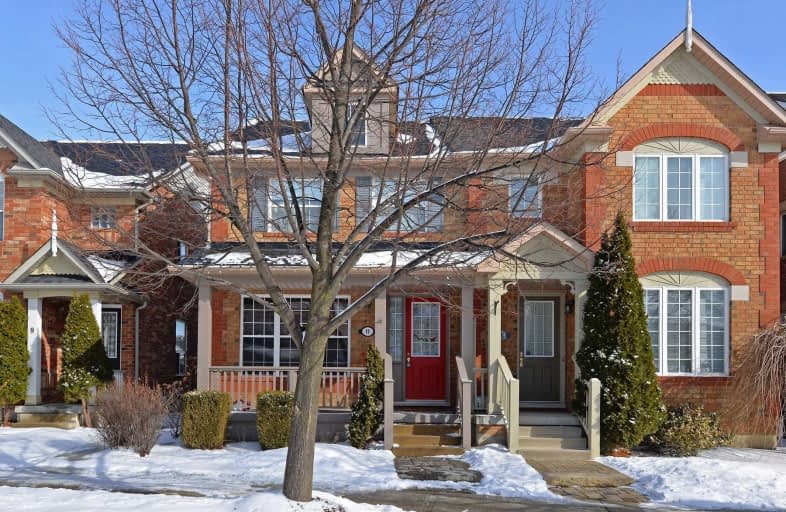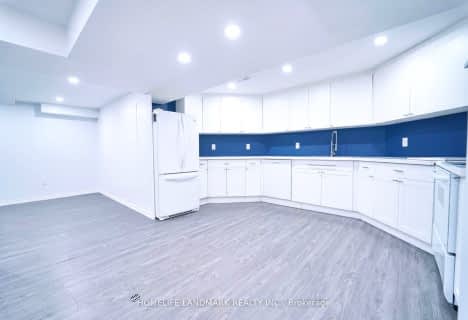
St Kateri Tekakwitha Catholic Elementary School
Elementary: Catholic
0.87 km
Reesor Park Public School
Elementary: Public
1.11 km
Little Rouge Public School
Elementary: Public
0.87 km
Greensborough Public School
Elementary: Public
0.99 km
Cornell Village Public School
Elementary: Public
0.38 km
Black Walnut Public School
Elementary: Public
1.24 km
Bill Hogarth Secondary School
Secondary: Public
0.59 km
Markville Secondary School
Secondary: Public
4.54 km
Middlefield Collegiate Institute
Secondary: Public
5.73 km
St Brother André Catholic High School
Secondary: Catholic
1.71 km
Markham District High School
Secondary: Public
1.85 km
Bur Oak Secondary School
Secondary: Public
3.31 km





