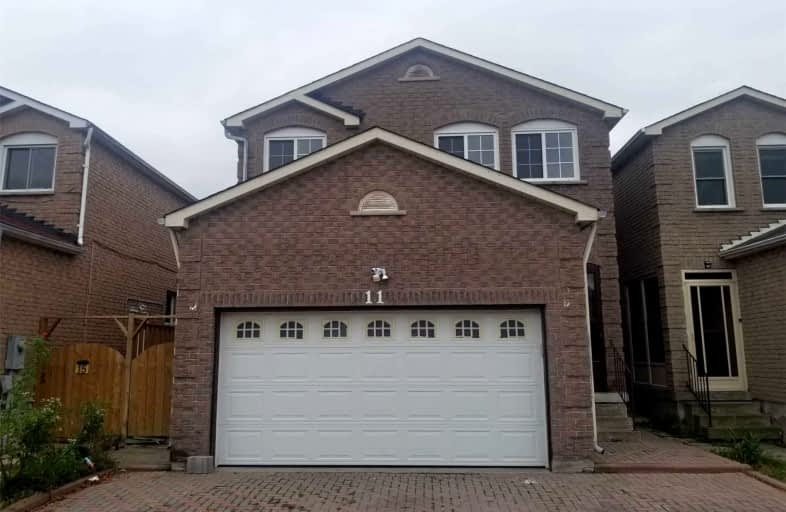
St Vincent de Paul Catholic Elementary School
Elementary: Catholic
0.40 km
Prince of Peace Catholic School
Elementary: Catholic
1.46 km
Banting and Best Public School
Elementary: Public
1.37 km
Coppard Glen Public School
Elementary: Public
0.87 km
Wilclay Public School
Elementary: Public
0.94 km
Armadale Public School
Elementary: Public
0.09 km
Delphi Secondary Alternative School
Secondary: Public
4.21 km
Francis Libermann Catholic High School
Secondary: Catholic
3.46 km
Milliken Mills High School
Secondary: Public
2.58 km
Father Michael McGivney Catholic Academy High School
Secondary: Catholic
1.39 km
Albert Campbell Collegiate Institute
Secondary: Public
3.18 km
Middlefield Collegiate Institute
Secondary: Public
1.14 km



