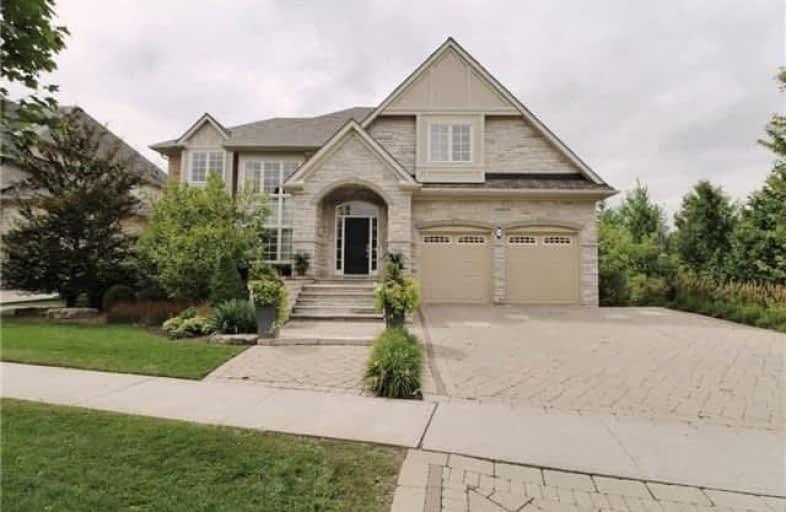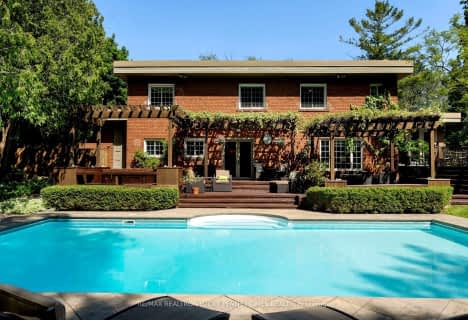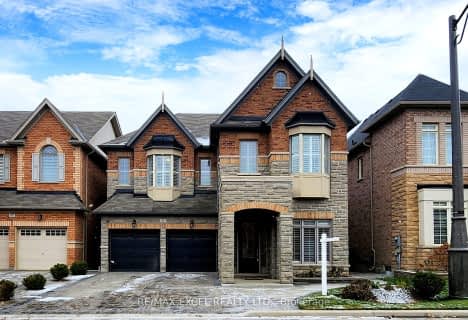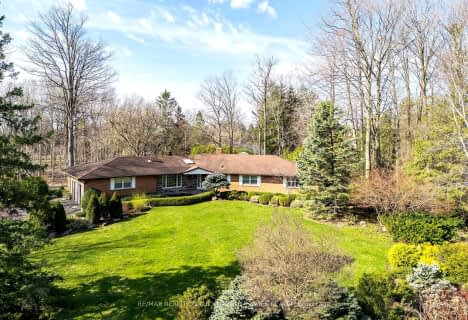
St John XXIII Catholic Elementary School
Elementary: Catholic
2.71 km
Unionville Public School
Elementary: Public
2.05 km
All Saints Catholic Elementary School
Elementary: Catholic
1.86 km
Beckett Farm Public School
Elementary: Public
1.64 km
William Berczy Public School
Elementary: Public
1.97 km
St Justin Martyr Catholic Elementary School
Elementary: Catholic
2.65 km
St Augustine Catholic High School
Secondary: Catholic
2.82 km
Markville Secondary School
Secondary: Public
3.42 km
Bill Crothers Secondary School
Secondary: Public
3.75 km
Unionville High School
Secondary: Public
3.47 km
Bur Oak Secondary School
Secondary: Public
4.10 km
Pierre Elliott Trudeau High School
Secondary: Public
1.25 km
$
$3,680,000
- 4 bath
- 4 bed
- 3500 sqft
31 Royal County Down Crescent, Markham, Ontario • L6C 0K1 • Angus Glen
$
$2,999,999
- 4 bath
- 4 bed
- 3500 sqft
287 Angus Glen Boulevard, Markham, Ontario • L6C 0L4 • Angus Glen













