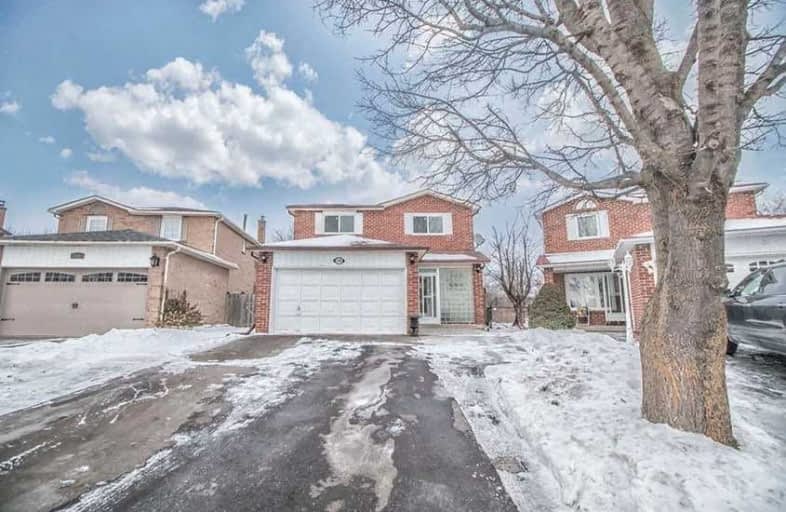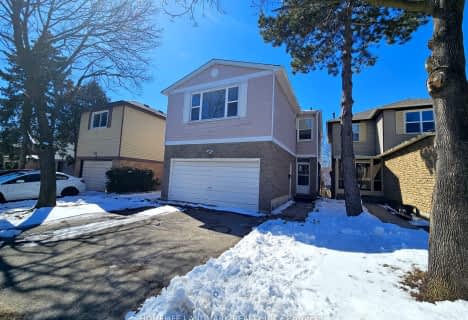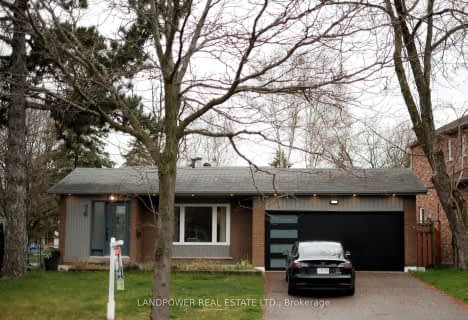
Video Tour

Ramer Wood Public School
Elementary: Public
0.88 km
James Robinson Public School
Elementary: Public
1.50 km
St Edward Catholic Elementary School
Elementary: Catholic
0.79 km
Fred Varley Public School
Elementary: Public
0.89 km
Wismer Public School
Elementary: Public
1.16 km
San Lorenzo Ruiz Catholic Elementary School
Elementary: Catholic
1.13 km
Father Michael McGivney Catholic Academy High School
Secondary: Catholic
4.26 km
Markville Secondary School
Secondary: Public
1.59 km
St Brother André Catholic High School
Secondary: Catholic
1.49 km
Markham District High School
Secondary: Public
2.19 km
Bur Oak Secondary School
Secondary: Public
1.06 km
Pierre Elliott Trudeau High School
Secondary: Public
2.97 km





