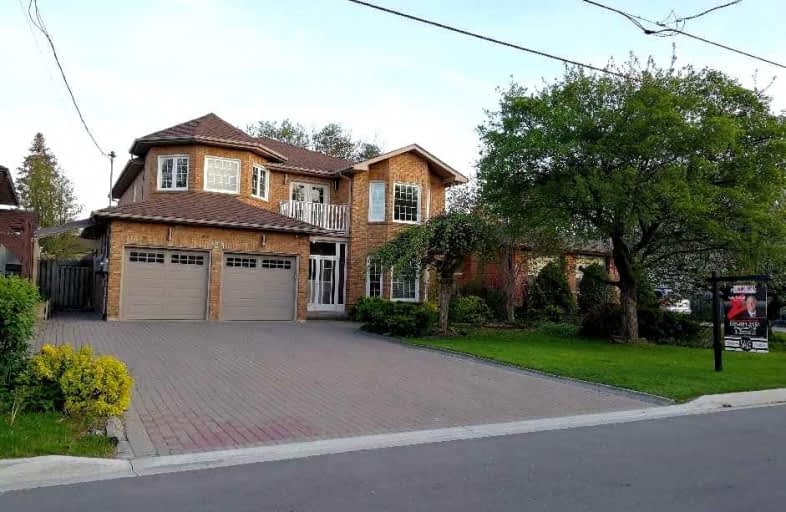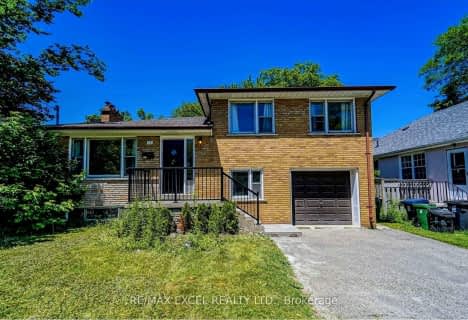
Johnsview Village Public School
Elementary: Public
1.48 km
St Agnes Catholic School
Elementary: Catholic
1.29 km
E J Sand Public School
Elementary: Public
0.38 km
Thornhill Public School
Elementary: Public
1.09 km
Lillian Public School
Elementary: Public
1.19 km
Henderson Avenue Public School
Elementary: Public
0.42 km
Avondale Secondary Alternative School
Secondary: Public
2.46 km
St. Joseph Morrow Park Catholic Secondary School
Secondary: Catholic
1.86 km
Thornlea Secondary School
Secondary: Public
2.43 km
Newtonbrook Secondary School
Secondary: Public
2.06 km
Brebeuf College School
Secondary: Catholic
0.99 km
Thornhill Secondary School
Secondary: Public
0.73 km
$
$2,299,000
- 5 bath
- 5 bed
- 2500 sqft
19 Carmel Court, Toronto, Ontario • M2M 4B2 • Bayview Woods-Steeles








