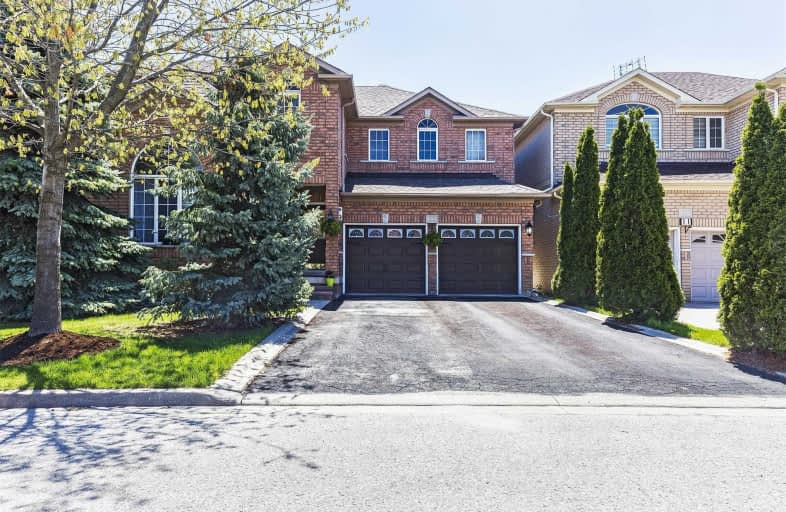
Boxwood Public School
Elementary: Public
0.52 km
Sir Richard W Scott Catholic Elementary School
Elementary: Catholic
0.93 km
Ellen Fairclough Public School
Elementary: Public
1.46 km
Legacy Public School
Elementary: Public
1.42 km
Cedarwood Public School
Elementary: Public
0.96 km
David Suzuki Public School
Elementary: Public
1.48 km
Bill Hogarth Secondary School
Secondary: Public
4.54 km
St Mother Teresa Catholic Academy Secondary School
Secondary: Catholic
5.22 km
Father Michael McGivney Catholic Academy High School
Secondary: Catholic
3.16 km
Middlefield Collegiate Institute
Secondary: Public
2.37 km
St Brother André Catholic High School
Secondary: Catholic
4.80 km
Markham District High School
Secondary: Public
3.23 km


