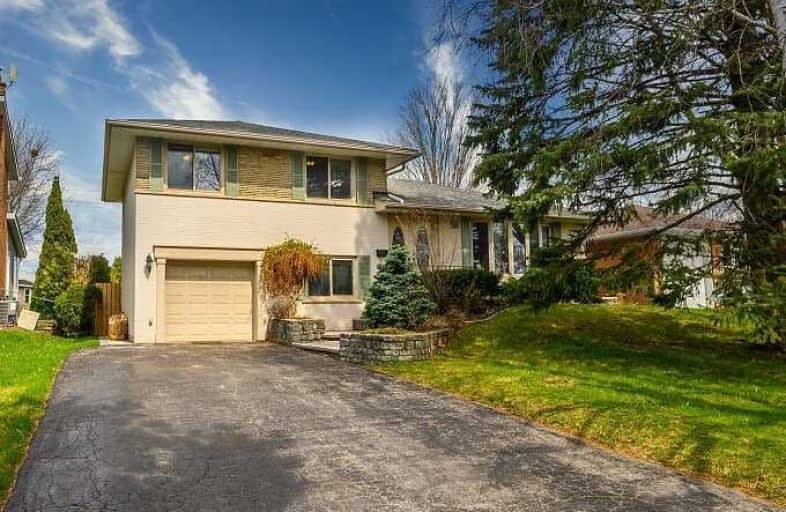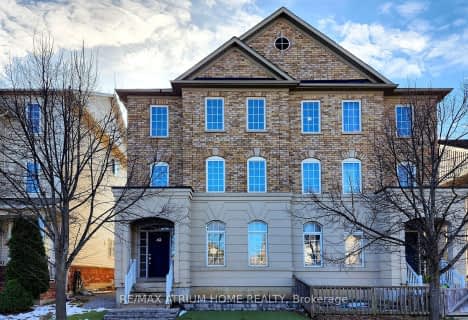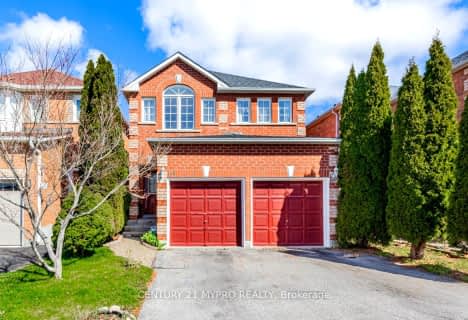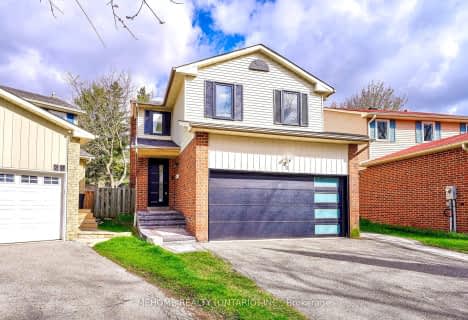
Roy H Crosby Public School
Elementary: Public
1.08 km
Ramer Wood Public School
Elementary: Public
0.58 km
James Robinson Public School
Elementary: Public
0.49 km
St Patrick Catholic Elementary School
Elementary: Catholic
0.63 km
Franklin Street Public School
Elementary: Public
1.34 km
St Edward Catholic Elementary School
Elementary: Catholic
0.73 km
Father Michael McGivney Catholic Academy High School
Secondary: Catholic
2.90 km
Markville Secondary School
Secondary: Public
1.21 km
Middlefield Collegiate Institute
Secondary: Public
3.18 km
St Brother André Catholic High School
Secondary: Catholic
2.32 km
Markham District High School
Secondary: Public
1.96 km
Bur Oak Secondary School
Secondary: Public
2.44 km











