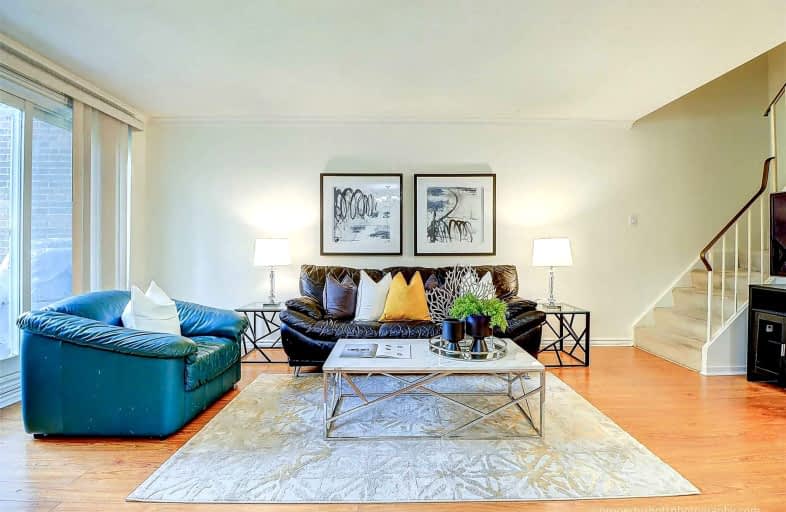
E J Sand Public School
Elementary: PublicWoodland Public School
Elementary: PublicThornhill Public School
Elementary: PublicHenderson Avenue Public School
Elementary: PublicYorkhill Elementary School
Elementary: PublicBaythorn Public School
Elementary: PublicDrewry Secondary School
Secondary: PublicÉSC Monseigneur-de-Charbonnel
Secondary: CatholicThornlea Secondary School
Secondary: PublicNewtonbrook Secondary School
Secondary: PublicBrebeuf College School
Secondary: CatholicThornhill Secondary School
Secondary: PublicMore about this building
View 16 A Elgin Street, Markham- 2 bath
- 3 bed
- 1000 sqft
1014-175 Hilda Avenue, Toronto, Ontario • M2M 1V8 • Newtonbrook West
- 2 bath
- 3 bed
- 1200 sqft
3104-10 Tangreen Court, Toronto, Ontario • M2M 4B9 • Newtonbrook West
- — bath
- — bed
- — sqft
404-60 Inverlochy Boulevard, Markham, Ontario • L3T 4T7 • Royal Orchard
- 2 bath
- 3 bed
- 1200 sqft
1002-1 Royal Orchard Boulevard, Markham, Ontario • L3T 3C1 • Royal Orchard
- 2 bath
- 3 bed
- 1000 sqft
401-60 Inverlochy Boulevard, Markham, Ontario • L3T 4T7 • Royal Orchard
- 2 bath
- 3 bed
- 1000 sqft
905-175 Hilda Avenue, Toronto, Ontario • M2M 1V8 • Newtonbrook West
- 2 bath
- 3 bed
- 1200 sqft
1210-80 Inverlochy Boulevard, Markham, Ontario • L3T 4P3 • Royal Orchard
- 2 bath
- 3 bed
- 1000 sqft
1003-205 Hilda Avenue, Toronto, Ontario • M3M 4B1 • Newtonbrook West
- 2 bath
- 3 bed
- 1000 sqft
1111-175 Hilda Avenue, Toronto, Ontario • M2M 1V8 • Newtonbrook West
- 2 bath
- 3 bed
- 1400 sqft
1712-8111 Yonge Street, Markham, Ontario • L3T 4V9 • Royal Orchard
- 2 bath
- 3 bed
- 1000 sqft
Ph 10-50 Inverlochy Boulevard, Markham, Ontario • L3T 4T6 • Royal Orchard
- 2 bath
- 3 bed
- 1200 sqft
1208-60 Inverlochy Boulevard, Markham, Ontario • L3T 4T7 • Royal Orchard














