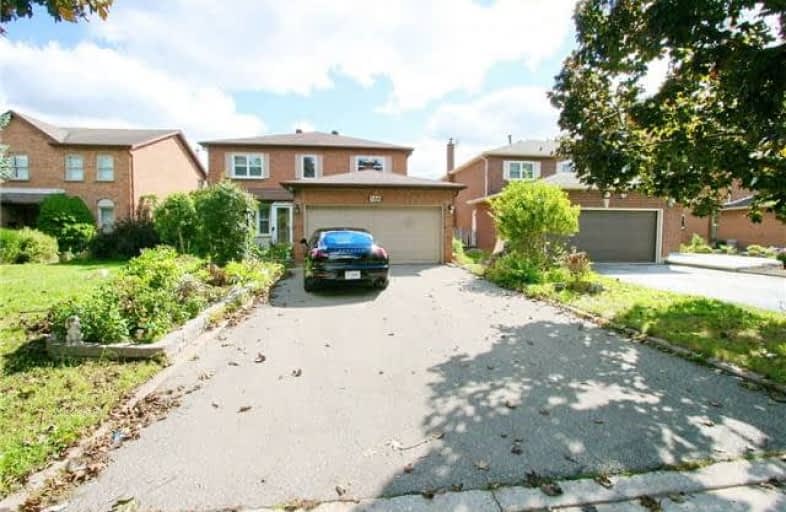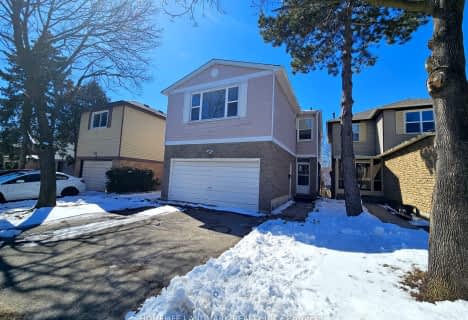
Ramer Wood Public School
Elementary: Public
0.67 km
St Edward Catholic Elementary School
Elementary: Catholic
0.51 km
Fred Varley Public School
Elementary: Public
0.92 km
San Lorenzo Ruiz Catholic Elementary School
Elementary: Catholic
1.57 km
Central Park Public School
Elementary: Public
0.66 km
Stonebridge Public School
Elementary: Public
1.25 km
Father Michael McGivney Catholic Academy High School
Secondary: Catholic
3.73 km
Markville Secondary School
Secondary: Public
0.71 km
St Brother André Catholic High School
Secondary: Catholic
2.38 km
Markham District High School
Secondary: Public
2.76 km
Bur Oak Secondary School
Secondary: Public
1.67 km
Pierre Elliott Trudeau High School
Secondary: Public
2.38 km




