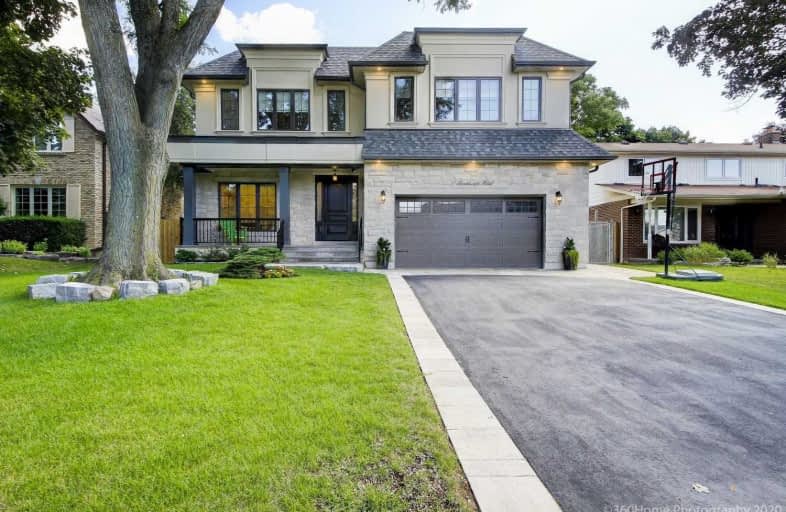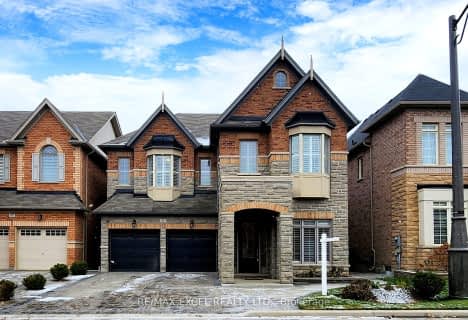
St John XXIII Catholic Elementary School
Elementary: Catholic
0.99 km
Unionville Public School
Elementary: Public
1.61 km
Parkview Public School
Elementary: Public
1.60 km
Coledale Public School
Elementary: Public
1.13 km
William Berczy Public School
Elementary: Public
0.58 km
St Justin Martyr Catholic Elementary School
Elementary: Catholic
0.91 km
Milliken Mills High School
Secondary: Public
4.35 km
St Augustine Catholic High School
Secondary: Catholic
2.04 km
Markville Secondary School
Secondary: Public
3.57 km
Bill Crothers Secondary School
Secondary: Public
2.34 km
Unionville High School
Secondary: Public
1.44 km
Pierre Elliott Trudeau High School
Secondary: Public
2.60 km














