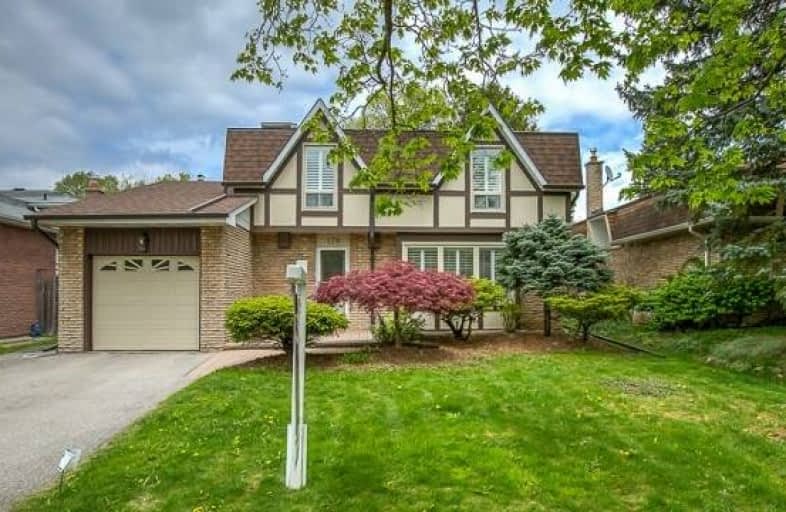
St Rene Goupil-St Luke Catholic Elementary School
Elementary: Catholic
1.02 km
Johnsview Village Public School
Elementary: Public
0.77 km
Bayview Fairways Public School
Elementary: Public
0.54 km
Willowbrook Public School
Elementary: Public
1.76 km
Steelesview Public School
Elementary: Public
1.37 km
Bayview Glen Public School
Elementary: Public
0.62 km
Msgr Fraser College (Northeast)
Secondary: Catholic
2.18 km
St. Joseph Morrow Park Catholic Secondary School
Secondary: Catholic
2.10 km
Thornlea Secondary School
Secondary: Public
2.02 km
A Y Jackson Secondary School
Secondary: Public
2.02 km
Brebeuf College School
Secondary: Catholic
1.90 km
St Robert Catholic High School
Secondary: Catholic
2.28 km
$
$3,000
- 1 bath
- 3 bed
- 1100 sqft
Main -135 Pineway Boulevard, Toronto, Ontario • M2H 1A9 • Bayview Woods-Steeles
$
$3,499
- 1 bath
- 3 bed
- 2000 sqft
Main-6 Glenelia Avenue, Toronto, Ontario • M2M 2K7 • Newtonbrook East
$
$2,980
- 1 bath
- 3 bed
Upper-225 Pineway Boulevard, Toronto, Ontario • M2H 1B5 • Bayview Woods-Steeles










