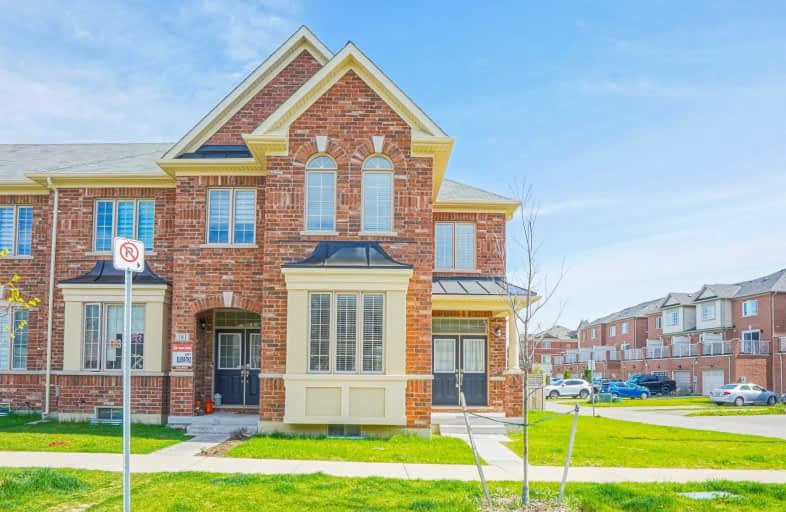
St Kateri Tekakwitha Catholic Elementary School
Elementary: Catholic
1.82 km
Reesor Park Public School
Elementary: Public
2.11 km
Little Rouge Public School
Elementary: Public
0.36 km
Greensborough Public School
Elementary: Public
1.13 km
Cornell Village Public School
Elementary: Public
1.20 km
Black Walnut Public School
Elementary: Public
1.06 km
Bill Hogarth Secondary School
Secondary: Public
0.96 km
Markville Secondary School
Secondary: Public
5.42 km
Middlefield Collegiate Institute
Secondary: Public
6.72 km
St Brother André Catholic High School
Secondary: Catholic
2.46 km
Markham District High School
Secondary: Public
2.86 km
Bur Oak Secondary School
Secondary: Public
3.89 km



