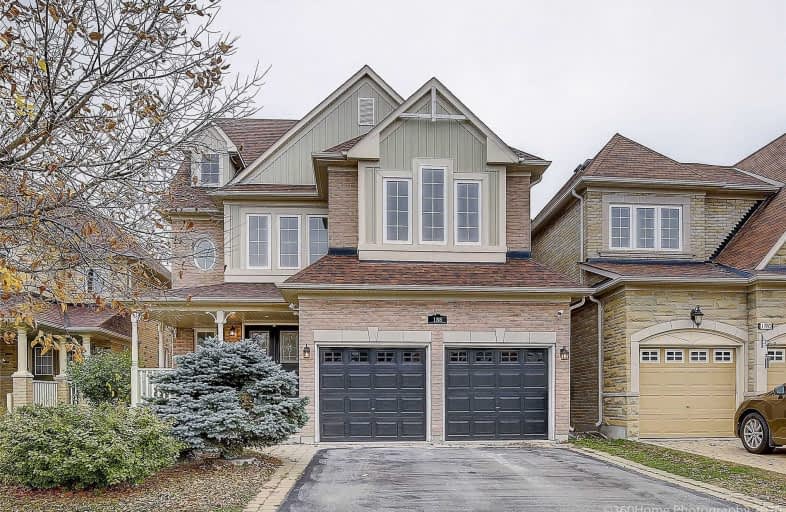
St Matthew Catholic Elementary School
Elementary: Catholic
1.29 km
All Saints Catholic Elementary School
Elementary: Catholic
1.28 km
Central Park Public School
Elementary: Public
0.96 km
Beckett Farm Public School
Elementary: Public
0.73 km
Castlemore Elementary Public School
Elementary: Public
1.36 km
Stonebridge Public School
Elementary: Public
0.67 km
Father Michael McGivney Catholic Academy High School
Secondary: Catholic
4.41 km
Markville Secondary School
Secondary: Public
1.32 km
St Brother André Catholic High School
Secondary: Catholic
3.46 km
Bill Crothers Secondary School
Secondary: Public
3.15 km
Bur Oak Secondary School
Secondary: Public
2.19 km
Pierre Elliott Trudeau High School
Secondary: Public
1.07 km




