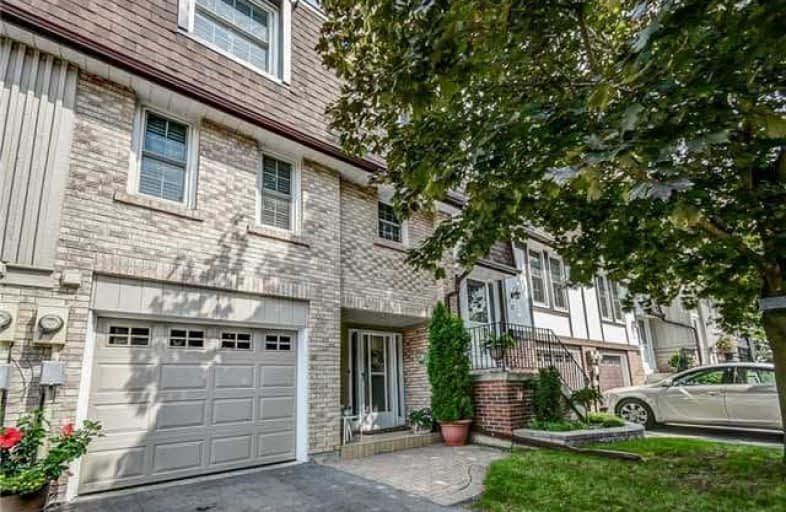
William Armstrong Public School
Elementary: Public
1.09 km
E T Crowle Public School
Elementary: Public
1.17 km
St Kateri Tekakwitha Catholic Elementary School
Elementary: Catholic
1.18 km
Franklin Street Public School
Elementary: Public
0.46 km
St Joseph Catholic Elementary School
Elementary: Catholic
0.25 km
Reesor Park Public School
Elementary: Public
0.85 km
Bill Hogarth Secondary School
Secondary: Public
2.26 km
Markville Secondary School
Secondary: Public
2.93 km
Middlefield Collegiate Institute
Secondary: Public
3.90 km
St Brother André Catholic High School
Secondary: Catholic
1.47 km
Markham District High School
Secondary: Public
0.19 km
Bur Oak Secondary School
Secondary: Public
2.75 km
$
$799,800
- 3 bath
- 4 bed
- 1800 sqft
42-119 Wales Avenue, Markham, Ontario • L3P 3K3 • Old Markham Village
$
$865,000
- 3 bath
- 4 bed
- 1200 sqft
16 Knightsbridge Way, Markham, Ontario • L3P 3W5 • Markham Village




