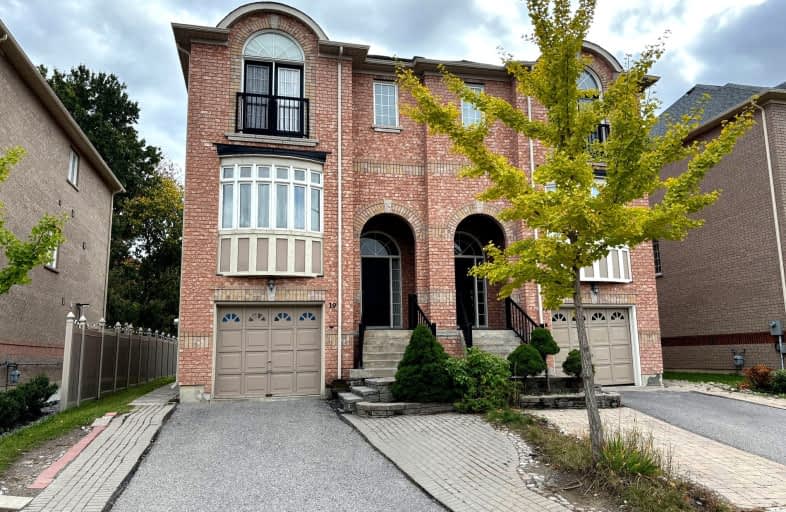Very Walkable
- Most errands can be accomplished on foot.
75
/100
Good Transit
- Some errands can be accomplished by public transportation.
51
/100
Bikeable
- Some errands can be accomplished on bike.
65
/100

St Matthew Catholic Elementary School
Elementary: Catholic
1.46 km
Roy H Crosby Public School
Elementary: Public
1.69 km
Unionville Public School
Elementary: Public
1.80 km
Parkview Public School
Elementary: Public
1.41 km
Central Park Public School
Elementary: Public
1.89 km
Unionville Meadows Public School
Elementary: Public
0.81 km
Milliken Mills High School
Secondary: Public
2.93 km
Father Michael McGivney Catholic Academy High School
Secondary: Catholic
2.13 km
Markville Secondary School
Secondary: Public
1.67 km
Middlefield Collegiate Institute
Secondary: Public
2.94 km
Bill Crothers Secondary School
Secondary: Public
1.19 km
Pierre Elliott Trudeau High School
Secondary: Public
3.21 km
-
Toogood Pond
Carlton Rd (near Main St.), Unionville ON L3R 4J8 1.59km -
Milne Dam Conservation Park
Hwy 407 (btwn McCowan & Markham Rd.), Markham ON L3P 1G6 2.01km -
Coppard Park
350 Highglen Ave, Markham ON L3S 3M2 2.7km
-
Scotiabank
101 Main St N (at Robinson St), Markham ON L3P 1X9 3.34km -
RBC Royal Bank
4751 Steeles Ave E (at Silver Star Blvd.), Toronto ON M1V 4S5 4.26km -
TD Bank Financial Group
7077 Kennedy Rd (at Steeles Ave. E, outside Pacific Mall), Markham ON L3R 0N8 4.3km
$
$4,000
- 3 bath
- 4 bed
- 3000 sqft
49 Highglen Avenue East, Markham, Ontario • L3R 8P9 • Milliken Mills East
$
$4,300
- 3 bath
- 4 bed
- 2000 sqft
218 Helen Avenue, Markham, Ontario • L3R 1J8 • Village Green-South Unionville














