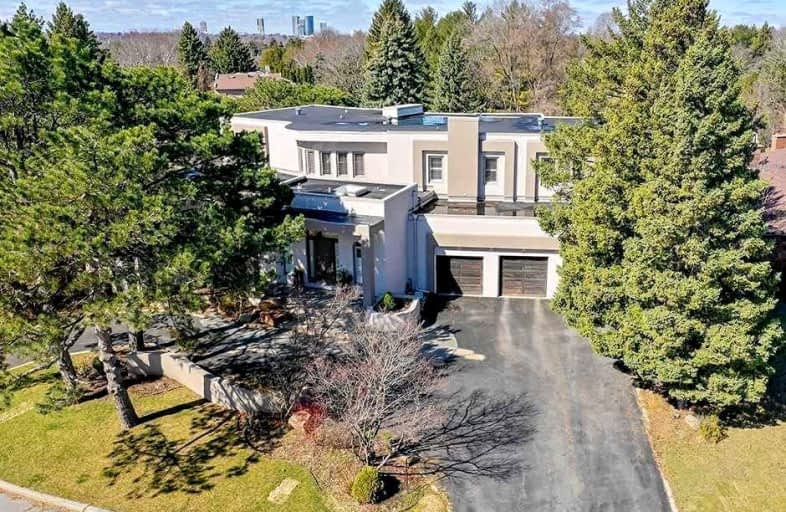
Zion Heights Middle School
Elementary: Public
1.57 km
Bayview Fairways Public School
Elementary: Public
0.93 km
Steelesview Public School
Elementary: Public
1.10 km
Bayview Glen Public School
Elementary: Public
1.15 km
German Mills Public School
Elementary: Public
1.01 km
St Michael Catholic Academy
Elementary: Catholic
1.08 km
Msgr Fraser College (Northeast)
Secondary: Catholic
1.31 km
St. Joseph Morrow Park Catholic Secondary School
Secondary: Catholic
2.06 km
Thornlea Secondary School
Secondary: Public
2.85 km
A Y Jackson Secondary School
Secondary: Public
1.14 km
Brebeuf College School
Secondary: Catholic
2.23 km
St Robert Catholic High School
Secondary: Catholic
2.62 km




