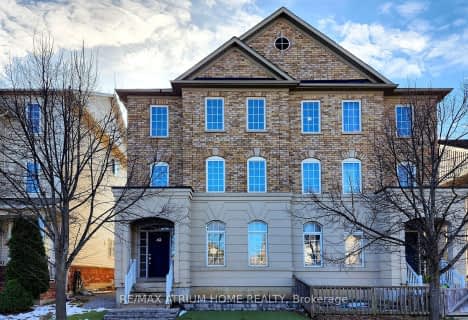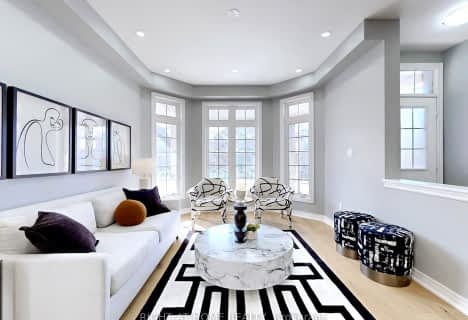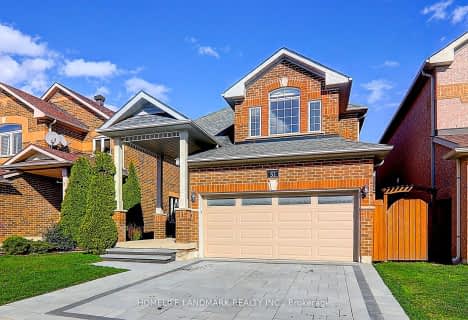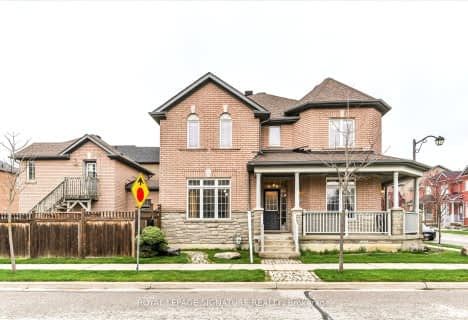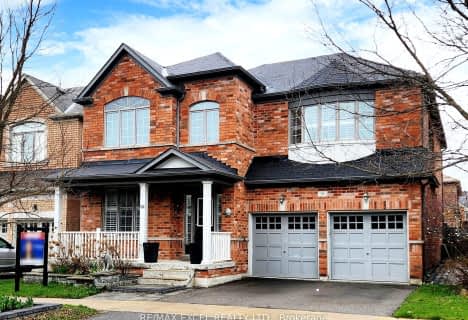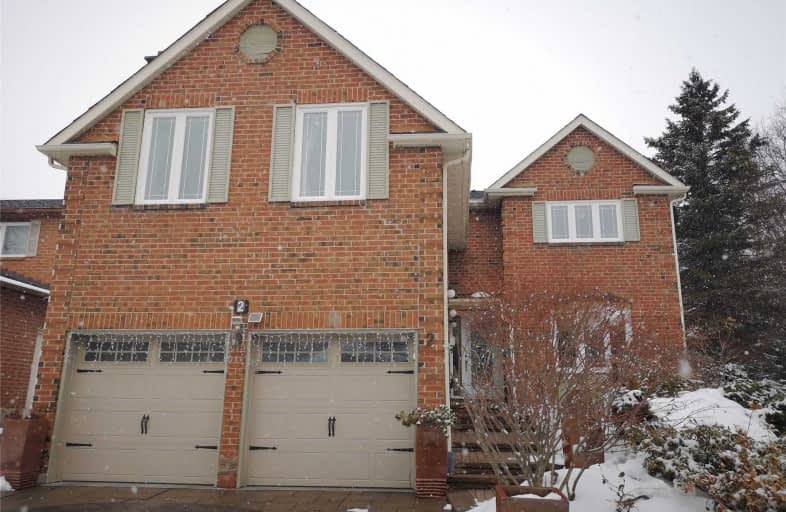
Video Tour

E T Crowle Public School
Elementary: Public
0.50 km
James Robinson Public School
Elementary: Public
1.47 km
St Kateri Tekakwitha Catholic Elementary School
Elementary: Catholic
0.93 km
Franklin Street Public School
Elementary: Public
0.76 km
St Joseph Catholic Elementary School
Elementary: Catholic
0.50 km
Reesor Park Public School
Elementary: Public
1.02 km
Bill Hogarth Secondary School
Secondary: Public
2.29 km
Markville Secondary School
Secondary: Public
2.74 km
Middlefield Collegiate Institute
Secondary: Public
4.43 km
St Brother André Catholic High School
Secondary: Catholic
0.76 km
Markham District High School
Secondary: Public
0.87 km
Bur Oak Secondary School
Secondary: Public
2.08 km


