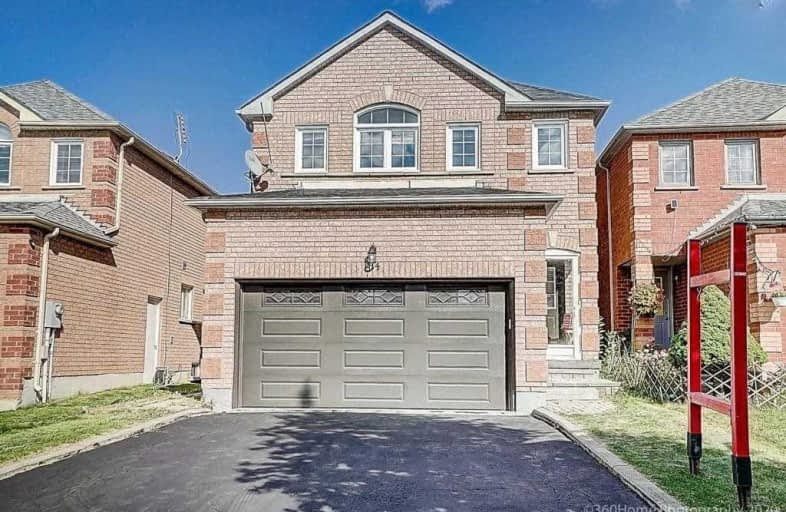
St Vincent de Paul Catholic Elementary School
Elementary: Catholic
0.63 km
Ellen Fairclough Public School
Elementary: Public
0.79 km
Markham Gateway Public School
Elementary: Public
0.35 km
Parkland Public School
Elementary: Public
0.37 km
Coppard Glen Public School
Elementary: Public
0.99 km
Armadale Public School
Elementary: Public
1.06 km
Francis Libermann Catholic High School
Secondary: Catholic
4.11 km
Milliken Mills High School
Secondary: Public
3.50 km
Father Michael McGivney Catholic Academy High School
Secondary: Catholic
1.52 km
Albert Campbell Collegiate Institute
Secondary: Public
3.81 km
Middlefield Collegiate Institute
Secondary: Public
0.71 km
Markham District High School
Secondary: Public
4.30 km



