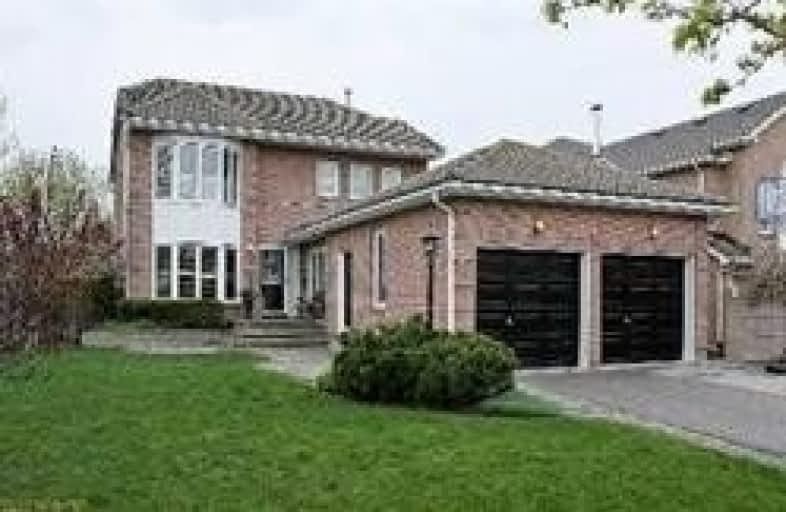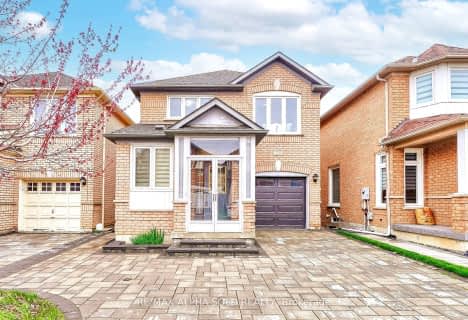
Ashton Meadows Public School
Elementary: Public
1.65 km
ÉÉC Sainte-Marguerite-Bourgeoys-Markham
Elementary: Catholic
1.02 km
St Monica Catholic Elementary School
Elementary: Catholic
1.51 km
Buttonville Public School
Elementary: Public
0.84 km
Coledale Public School
Elementary: Public
0.36 km
St Justin Martyr Catholic Elementary School
Elementary: Catholic
0.70 km
Milliken Mills High School
Secondary: Public
4.22 km
St Augustine Catholic High School
Secondary: Catholic
1.76 km
Bill Crothers Secondary School
Secondary: Public
2.90 km
St Robert Catholic High School
Secondary: Catholic
4.06 km
Unionville High School
Secondary: Public
0.82 km
Pierre Elliott Trudeau High School
Secondary: Public
4.07 km






