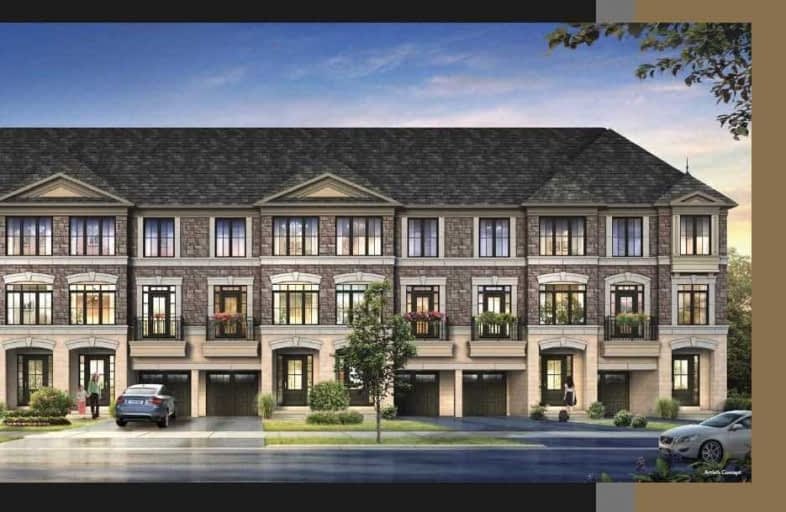
St Matthew Catholic Elementary School
Elementary: Catholic
1.99 km
Unionville Public School
Elementary: Public
1.88 km
All Saints Catholic Elementary School
Elementary: Catholic
0.82 km
Beckett Farm Public School
Elementary: Public
0.94 km
Castlemore Elementary Public School
Elementary: Public
1.17 km
Stonebridge Public School
Elementary: Public
1.52 km
St Augustine Catholic High School
Secondary: Catholic
3.87 km
Markville Secondary School
Secondary: Public
2.59 km
Bill Crothers Secondary School
Secondary: Public
3.70 km
Unionville High School
Secondary: Public
4.04 km
Bur Oak Secondary School
Secondary: Public
2.99 km
Pierre Elliott Trudeau High School
Secondary: Public
0.24 km


