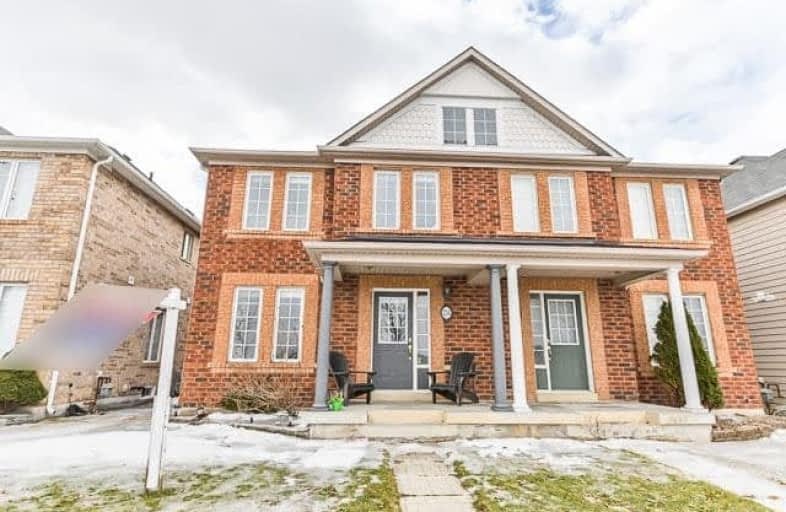
St Kateri Tekakwitha Catholic Elementary School
Elementary: Catholic
1.85 km
Reesor Park Public School
Elementary: Public
2.02 km
Little Rouge Public School
Elementary: Public
0.74 km
Greensborough Public School
Elementary: Public
1.45 km
Cornell Village Public School
Elementary: Public
1.02 km
Black Walnut Public School
Elementary: Public
0.62 km
Bill Hogarth Secondary School
Secondary: Public
0.67 km
Markville Secondary School
Secondary: Public
5.51 km
Middlefield Collegiate Institute
Secondary: Public
6.55 km
St Brother André Catholic High School
Secondary: Catholic
2.62 km
Markham District High School
Secondary: Public
2.76 km
Bur Oak Secondary School
Secondary: Public
4.14 km


