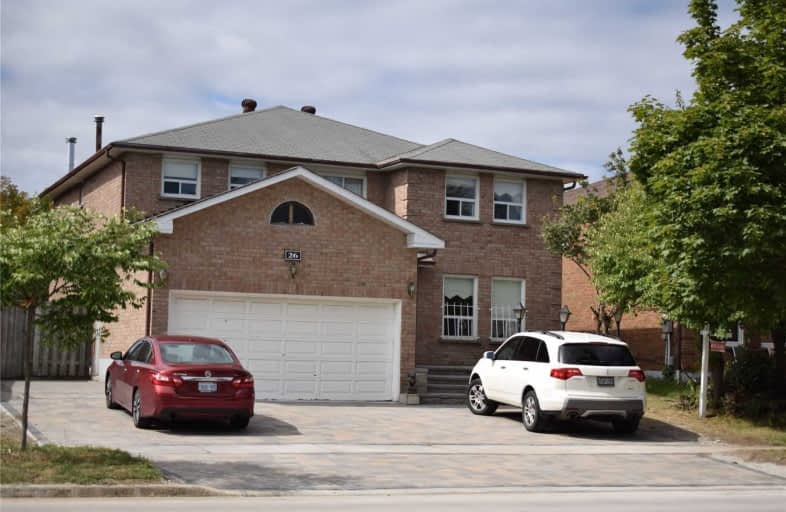
St Benedict Catholic Elementary School
Elementary: Catholic
0.28 km
St Francis Xavier Catholic Elementary School
Elementary: Catholic
1.22 km
Port Royal Public School
Elementary: Public
1.04 km
Aldergrove Public School
Elementary: Public
0.53 km
Wilclay Public School
Elementary: Public
0.76 km
Randall Public School
Elementary: Public
0.95 km
Milliken Mills High School
Secondary: Public
1.16 km
Mary Ward Catholic Secondary School
Secondary: Catholic
2.43 km
Father Michael McGivney Catholic Academy High School
Secondary: Catholic
2.07 km
Albert Campbell Collegiate Institute
Secondary: Public
3.15 km
Middlefield Collegiate Institute
Secondary: Public
2.44 km
Bill Crothers Secondary School
Secondary: Public
3.09 km




