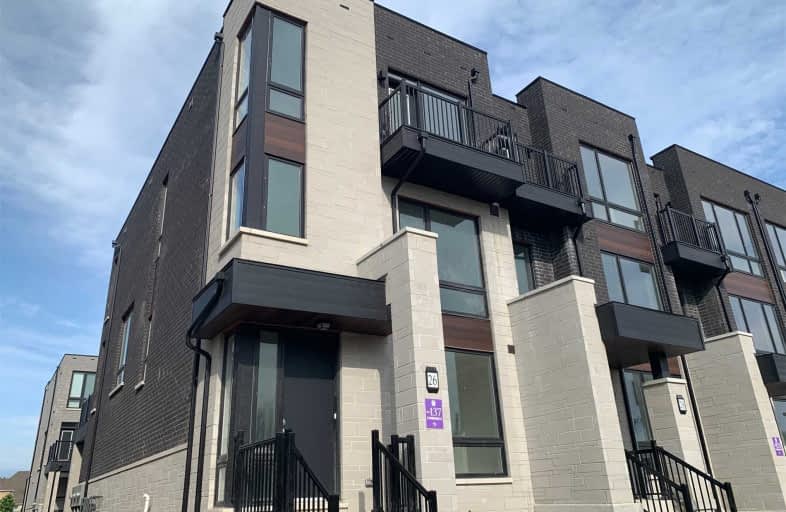
St John XXIII Catholic Elementary School
Elementary: Catholic
1.44 km
ÉÉC Sainte-Marguerite-Bourgeoys-Markham
Elementary: Catholic
1.92 km
Buttonville Public School
Elementary: Public
1.77 km
Coledale Public School
Elementary: Public
1.08 km
William Berczy Public School
Elementary: Public
1.96 km
St Justin Martyr Catholic Elementary School
Elementary: Catholic
1.41 km
Milliken Mills High School
Secondary: Public
3.27 km
Dr Norman Bethune Collegiate Institute
Secondary: Public
5.08 km
St Augustine Catholic High School
Secondary: Catholic
2.69 km
Bill Crothers Secondary School
Secondary: Public
2.18 km
Unionville High School
Secondary: Public
0.28 km
Pierre Elliott Trudeau High School
Secondary: Public
4.21 km
$
$1,550,000
- 3 bath
- 4 bed
- 3000 sqft
7 Mackenzie's Stand Avenue, Markham, Ontario • L6G 0C4 • Unionville






