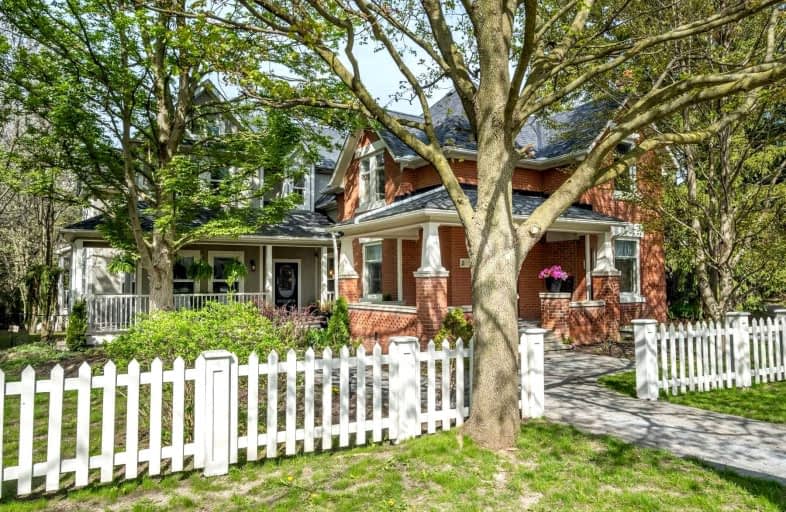
E T Crowle Public School
Elementary: Public
0.75 km
Ramer Wood Public School
Elementary: Public
1.34 km
James Robinson Public School
Elementary: Public
1.21 km
St Kateri Tekakwitha Catholic Elementary School
Elementary: Catholic
1.35 km
Franklin Street Public School
Elementary: Public
0.77 km
St Joseph Catholic Elementary School
Elementary: Catholic
0.81 km
Bill Hogarth Secondary School
Secondary: Public
2.72 km
Markville Secondary School
Secondary: Public
2.32 km
Middlefield Collegiate Institute
Secondary: Public
4.31 km
St Brother André Catholic High School
Secondary: Catholic
0.87 km
Markham District High School
Secondary: Public
1.16 km
Bur Oak Secondary School
Secondary: Public
1.78 km



