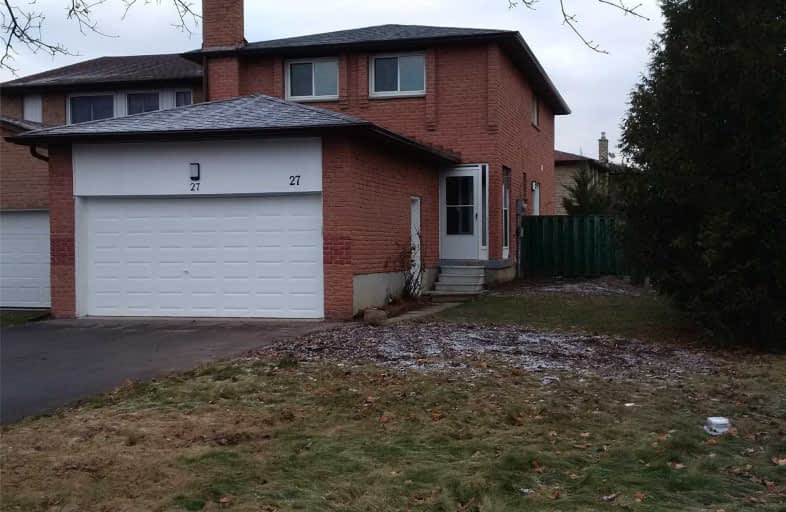
St Mother Teresa Catholic Elementary School
Elementary: Catholic
0.11 km
St Henry Catholic Catholic School
Elementary: Catholic
1.55 km
Milliken Mills Public School
Elementary: Public
0.16 km
Highgate Public School
Elementary: Public
0.24 km
Terry Fox Public School
Elementary: Public
1.04 km
Kennedy Public School
Elementary: Public
0.99 km
Msgr Fraser College (Midland North)
Secondary: Catholic
1.82 km
L'Amoreaux Collegiate Institute
Secondary: Public
2.48 km
Milliken Mills High School
Secondary: Public
1.68 km
Dr Norman Bethune Collegiate Institute
Secondary: Public
1.46 km
Mary Ward Catholic Secondary School
Secondary: Catholic
1.74 km
Bill Crothers Secondary School
Secondary: Public
3.72 km
$
$4,000
- 3 bath
- 4 bed
- 3000 sqft
49 Highglen Avenue East, Markham, Ontario • L3R 8P9 • Milliken Mills East



