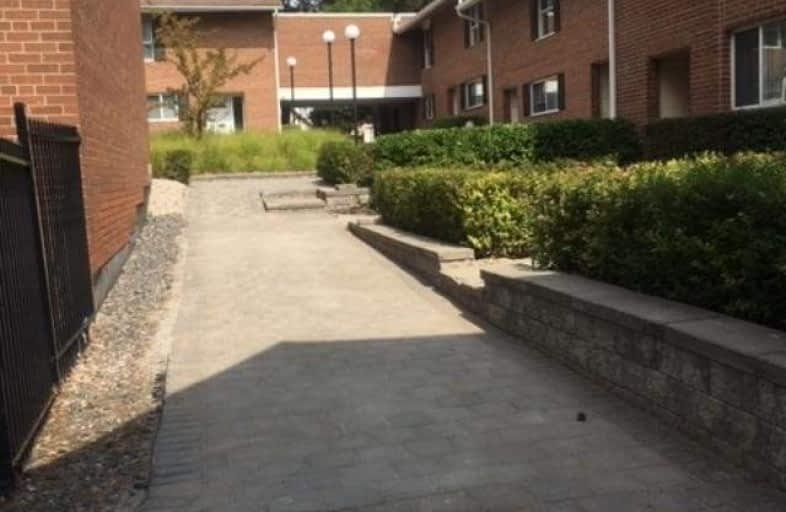
Stornoway Crescent Public School
Elementary: Public
0.46 km
Johnsview Village Public School
Elementary: Public
1.36 km
St Anthony Catholic Elementary School
Elementary: Catholic
0.75 km
Willowbrook Public School
Elementary: Public
0.70 km
Woodland Public School
Elementary: Public
0.63 km
Baythorn Public School
Elementary: Public
1.15 km
St. Joseph Morrow Park Catholic Secondary School
Secondary: Catholic
3.53 km
Thornlea Secondary School
Secondary: Public
0.37 km
Brebeuf College School
Secondary: Catholic
2.86 km
Langstaff Secondary School
Secondary: Public
2.97 km
Thornhill Secondary School
Secondary: Public
2.20 km
St Robert Catholic High School
Secondary: Catholic
2.29 km


