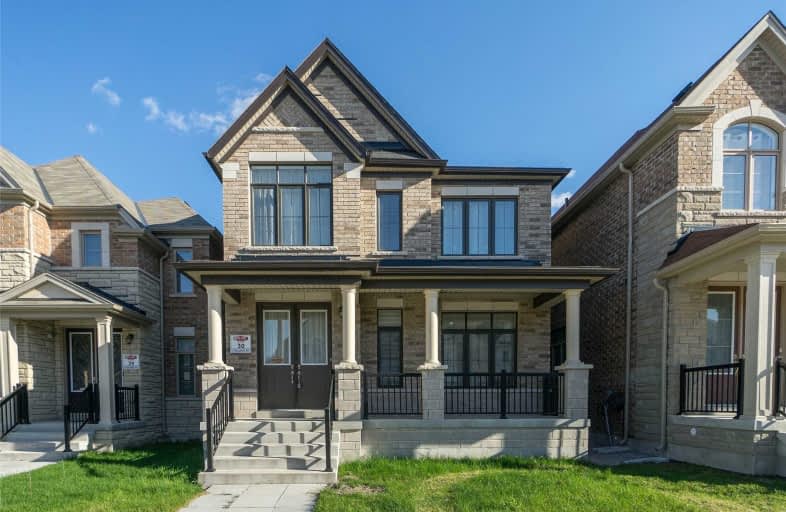
St Kateri Tekakwitha Catholic Elementary School
Elementary: Catholic
1.82 km
Reesor Park Public School
Elementary: Public
2.14 km
Little Rouge Public School
Elementary: Public
0.29 km
Greensborough Public School
Elementary: Public
1.06 km
Cornell Village Public School
Elementary: Public
1.26 km
Black Walnut Public School
Elementary: Public
1.18 km
Bill Hogarth Secondary School
Secondary: Public
1.05 km
Markville Secondary School
Secondary: Public
5.39 km
Middlefield Collegiate Institute
Secondary: Public
6.76 km
St Brother André Catholic High School
Secondary: Catholic
2.41 km
Markham District High School
Secondary: Public
2.88 km
Bur Oak Secondary School
Secondary: Public
3.82 km



