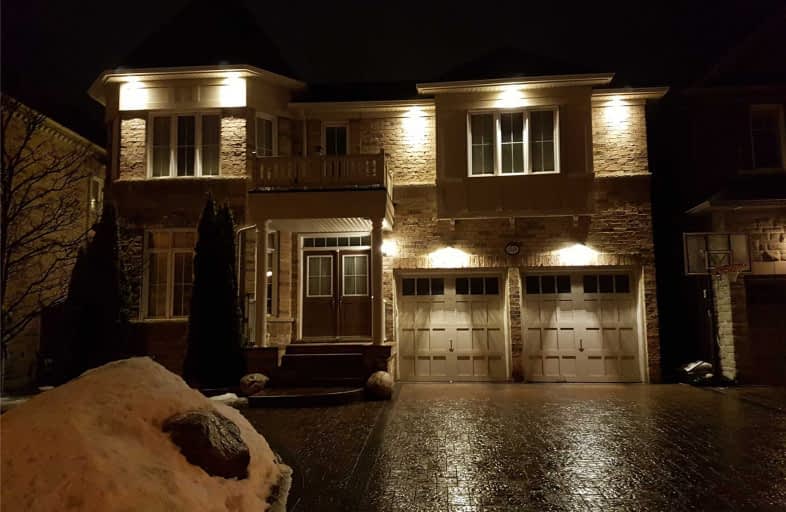
Ashton Meadows Public School
Elementary: Public
3.72 km
Our Lady Help of Christians Catholic Elementary School
Elementary: Catholic
2.51 km
Redstone Public School
Elementary: Public
2.60 km
Lincoln Alexander Public School
Elementary: Public
3.13 km
Sir John A. Macdonald Public School
Elementary: Public
1.58 km
Sir Wilfrid Laurier Public School
Elementary: Public
1.60 km
Jean Vanier High School
Secondary: Catholic
4.07 km
St Augustine Catholic High School
Secondary: Catholic
3.54 km
Richmond Green Secondary School
Secondary: Public
1.92 km
Unionville High School
Secondary: Public
5.93 km
Bayview Secondary School
Secondary: Public
4.42 km
Pierre Elliott Trudeau High School
Secondary: Public
5.14 km
$
$3,700
- 4 bath
- 4 bed
Upper-29 Adastra Crescent, Markham, Ontario • L6C 3G8 • Victoria Manor-Jennings Gate
$
$4,000
- 4 bath
- 4 bed
- 2500 sqft
88 Toporowski Avenue, Richmond Hill, Ontario • L4S 2V6 • Rouge Woods






