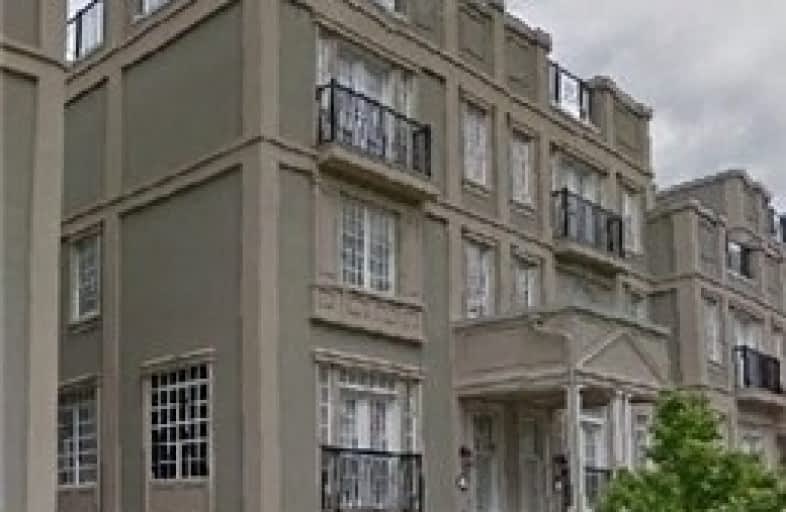
St John XXIII Catholic Elementary School
Elementary: Catholic
1.67 km
Milliken Mills Public School
Elementary: Public
2.76 km
Parkview Public School
Elementary: Public
2.18 km
Coledale Public School
Elementary: Public
2.04 km
William Berczy Public School
Elementary: Public
2.39 km
St Justin Martyr Catholic Elementary School
Elementary: Catholic
2.32 km
Milliken Mills High School
Secondary: Public
2.28 km
Dr Norman Bethune Collegiate Institute
Secondary: Public
4.29 km
St Augustine Catholic High School
Secondary: Catholic
3.66 km
Bill Crothers Secondary School
Secondary: Public
1.68 km
Unionville High School
Secondary: Public
1.17 km
Pierre Elliott Trudeau High School
Secondary: Public
4.55 km
$
$1,888,888
- 4 bath
- 5 bed
- 3500 sqft
15 Mackenzie's Stand Avenue, Markham, Ontario • L6G 0C4 • Unionville



