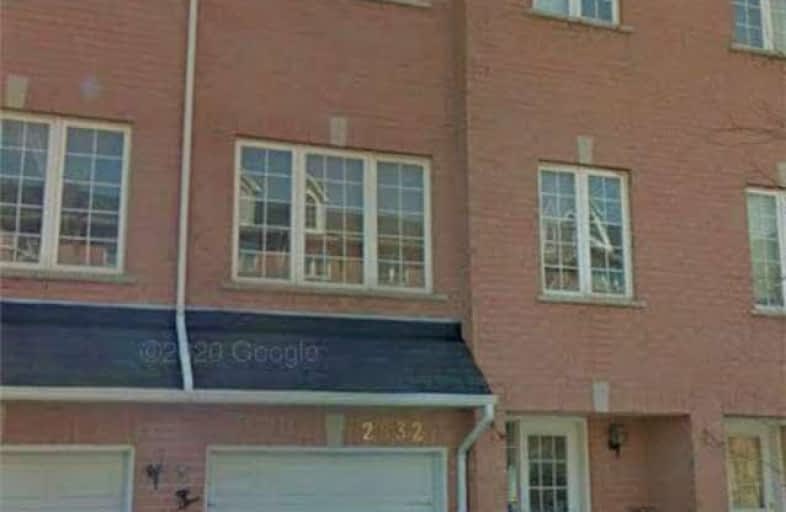
St Vincent de Paul Catholic Elementary School
Elementary: Catholic
0.27 km
Ellen Fairclough Public School
Elementary: Public
1.11 km
Markham Gateway Public School
Elementary: Public
0.70 km
Parkland Public School
Elementary: Public
0.60 km
Coppard Glen Public School
Elementary: Public
0.73 km
Armadale Public School
Elementary: Public
0.71 km
Francis Libermann Catholic High School
Secondary: Catholic
3.92 km
Milliken Mills High School
Secondary: Public
3.13 km
Father Michael McGivney Catholic Academy High School
Secondary: Catholic
1.32 km
Albert Campbell Collegiate Institute
Secondary: Public
3.63 km
Middlefield Collegiate Institute
Secondary: Public
0.66 km
Markham District High School
Secondary: Public
4.50 km


