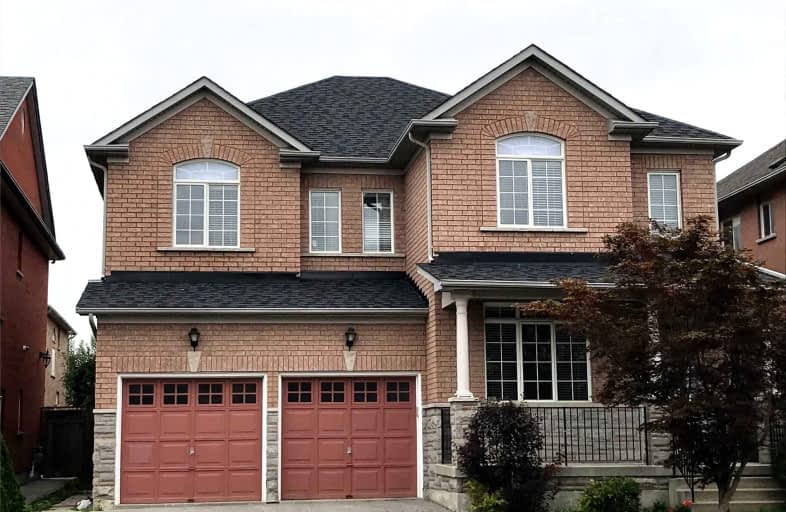
Fred Varley Public School
Elementary: Public
1.14 km
All Saints Catholic Elementary School
Elementary: Catholic
0.75 km
San Lorenzo Ruiz Catholic Elementary School
Elementary: Catholic
1.25 km
John McCrae Public School
Elementary: Public
1.04 km
Castlemore Elementary Public School
Elementary: Public
0.46 km
Stonebridge Public School
Elementary: Public
0.67 km
Markville Secondary School
Secondary: Public
2.26 km
St Brother André Catholic High School
Secondary: Catholic
3.16 km
Bill Crothers Secondary School
Secondary: Public
4.37 km
Markham District High School
Secondary: Public
4.21 km
Bur Oak Secondary School
Secondary: Public
1.56 km
Pierre Elliott Trudeau High School
Secondary: Public
1.42 km












