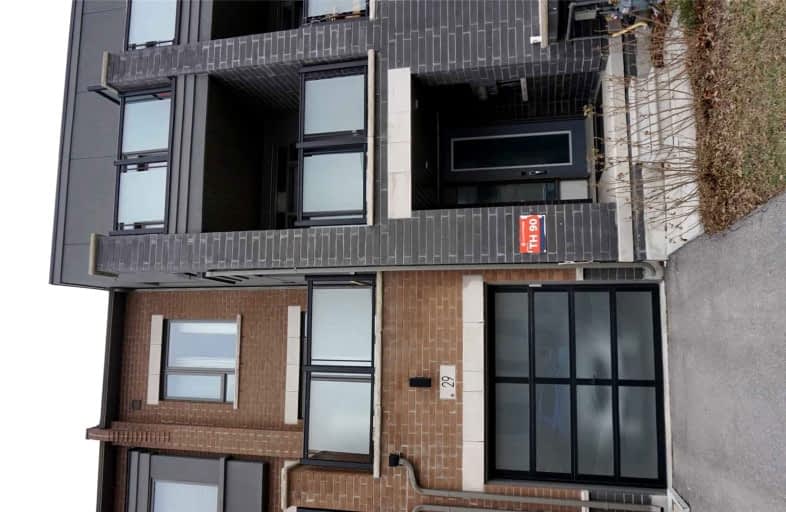
St Rene Goupil-St Luke Catholic Elementary School
Elementary: Catholic
0.51 km
Johnsview Village Public School
Elementary: Public
0.56 km
Bayview Fairways Public School
Elementary: Public
0.72 km
Willowbrook Public School
Elementary: Public
1.04 km
Steelesview Public School
Elementary: Public
2.06 km
Bayview Glen Public School
Elementary: Public
1.13 km
St. Joseph Morrow Park Catholic Secondary School
Secondary: Catholic
2.67 km
Thornlea Secondary School
Secondary: Public
1.32 km
A Y Jackson Secondary School
Secondary: Public
2.66 km
Brebeuf College School
Secondary: Catholic
2.29 km
Thornhill Secondary School
Secondary: Public
2.53 km
St Robert Catholic High School
Secondary: Catholic
1.84 km


