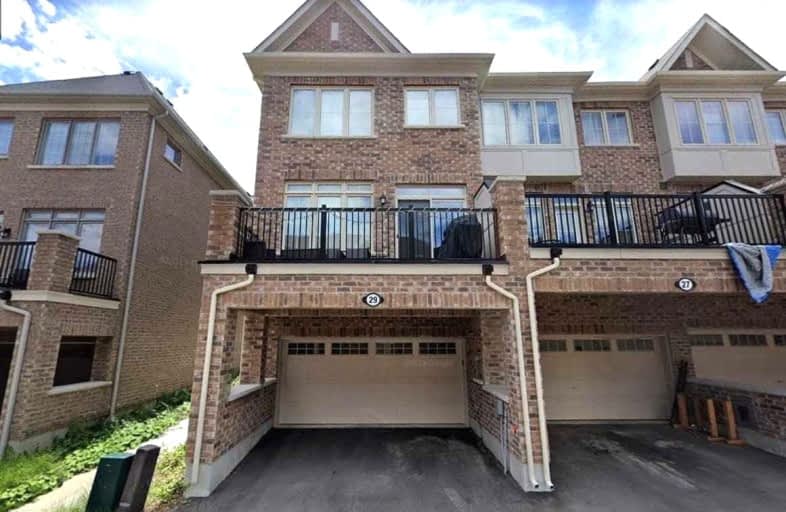
St Kateri Tekakwitha Catholic Elementary School
Elementary: Catholic
2.31 km
Little Rouge Public School
Elementary: Public
1.62 km
Greensborough Public School
Elementary: Public
1.19 km
Sam Chapman Public School
Elementary: Public
0.26 km
St Julia Billiart Catholic Elementary School
Elementary: Catholic
0.93 km
Mount Joy Public School
Elementary: Public
1.15 km
Bill Hogarth Secondary School
Secondary: Public
2.60 km
Stouffville District Secondary School
Secondary: Public
5.83 km
Markville Secondary School
Secondary: Public
4.88 km
St Brother André Catholic High School
Secondary: Catholic
2.11 km
Markham District High School
Secondary: Public
3.43 km
Bur Oak Secondary School
Secondary: Public
2.74 km












