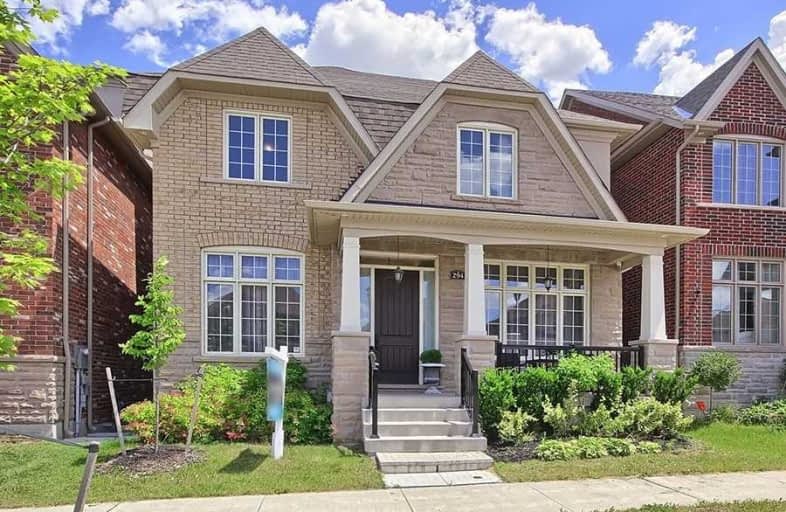
Video Tour

Unionville Public School
Elementary: Public
2.71 km
St Monica Catholic Elementary School
Elementary: Catholic
2.64 km
All Saints Catholic Elementary School
Elementary: Catholic
2.12 km
Beckett Farm Public School
Elementary: Public
2.23 km
William Berczy Public School
Elementary: Public
2.55 km
St Justin Martyr Catholic Elementary School
Elementary: Catholic
2.99 km
St Augustine Catholic High School
Secondary: Catholic
2.84 km
Markville Secondary School
Secondary: Public
4.01 km
Bill Crothers Secondary School
Secondary: Public
4.39 km
Unionville High School
Secondary: Public
3.93 km
Bur Oak Secondary School
Secondary: Public
4.43 km
Pierre Elliott Trudeau High School
Secondary: Public
1.72 km
$
$1,688,000
- 4 bath
- 5 bed
- 2500 sqft
50 Willow Heights Boulevard, Markham, Ontario • L6C 2Z5 • Cachet

