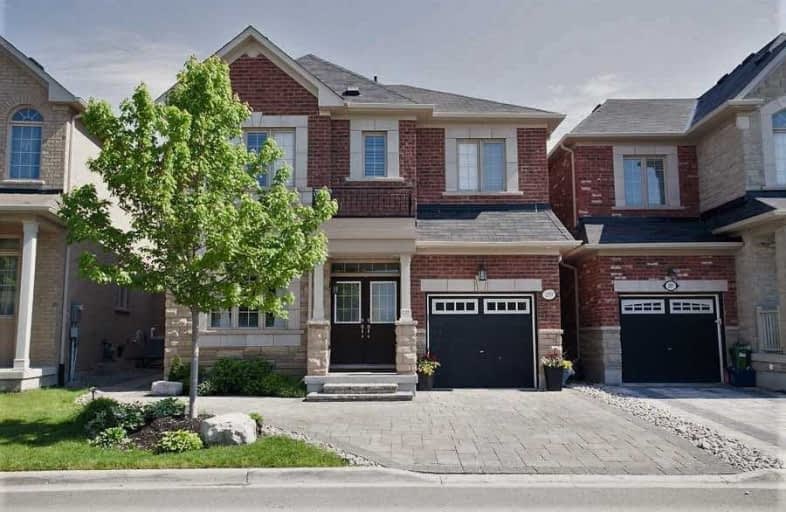
Fred Varley Public School
Elementary: Public
1.93 km
Wismer Public School
Elementary: Public
0.84 km
San Lorenzo Ruiz Catholic Elementary School
Elementary: Catholic
1.23 km
John McCrae Public School
Elementary: Public
1.20 km
Mount Joy Public School
Elementary: Public
1.26 km
Donald Cousens Public School
Elementary: Public
0.29 km
Bill Hogarth Secondary School
Secondary: Public
3.75 km
Markville Secondary School
Secondary: Public
3.42 km
St Brother André Catholic High School
Secondary: Catholic
1.83 km
Markham District High School
Secondary: Public
3.37 km
Bur Oak Secondary School
Secondary: Public
1.05 km
Pierre Elliott Trudeau High School
Secondary: Public
3.64 km




